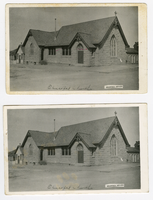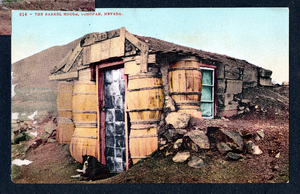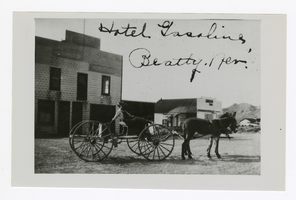Search the Special Collections and Archives Portal
Search Results

Postcard of the Goldfield Episcopal Church, Goldfield (Nev.), 1900-1925
Date
Archival Collection
Description
Site Name: Goldfield Episcopal Church (Goldfield, Nev.)
Image

Transcript of interview with DeRuyter Butler by Stefani Evans and Claytee White, September 15, 2016
Date
Archival Collection
Description
Not many sixteen-year-olds assume the roles of father and mother to three younger siblings (one an infant), graduate from high school on time, and earn a full-ride scholarship (plus a loan) to a prestigious university. One such sixteen-year-old was Washington, D.C., native DeRuyter O. Butler, Executive Vice President of Architecture, Butler/Ashworth Architects, Ltd., LLC, and formerly Executive Vice President, Architecture, of Wynn Design & Development, LLC, and Director of Architecture, Atlandia Design & Furnishings, Inc. Determined to do right on behalf of his siblings and himself, Butler recruited his grandmother and enrolled in Catholic University, earning his B.S. in Architecture in 1977 while working overtime at the U.S. Post Office, buying a house in Maryland, and supporting his family. His first professional job in Philadelphia required him to rethink his living arrangements. Partnering with his sister, who assumed childcare duties during the week in Maryland, Butler lived in New Jersey during the week and commuted to Maryland on the weekends. After four years in that position and a short stint of being unemployed, in 1982 he became a draftsperson for Steve Wynn's Atlandia Design in Atlantic City. After he had worked with architects Joel Bergman and Paul Steelman in Atlantic City for four years, Wynn moved Atlandia Design to Las Vegas. Butler followed in 1986, bringing with him his grandmother and his youngest brother. In this interview, Butler discusses his unusual career path; the challenges of responding to and anticipating entertainment and recreation market trends; Wynn's insistence on always striving for "better"; and the importance of concealing service infrastructure in order to create the ultimate guest experience. He emphasizes Wynn's leadership in the gaming industry and with Clark County and the City of Las Vegas. He speaks to lessons learned from designing The Mirage, Bellagio, the Wynn, Wynn Palace, and Encore. Finally, he describes real-world limitations to building such as drought and historic water rights; traffic patterns, ride-hailing companies, and parking restrictions, and flight patterns and building heights.
Text

Transcript of interview with Anthony A. Marnell II by Stefani Evans and Claytee White, September 29, 2016
Date
Archival Collection
Description
Twentieth-century visitors to the Las Vegas Sands Hotel experienced the masonry work of Anthony A. Marnell, who removed his family from Riverside, California, to North Las Vegas in 1952 in order to build that structure. When he formed his own masonry company in 1958, he taught his namesake nine-year-old son the skills of a mason and the value of honest work. The younger Marnell learned all he could about construction from his father and completed his education by graduating USC School of Architecture in 1972, serving his apprenticeship, and becoming licensed in 1973. After designing McCarran Airport's A and B Gates, he teamed up with Lud Corrao in 1974 to form Marnell Corrao Associates, the first design-build firm in Southern Nevada. Marnell Corrao built many of Southern Nevada's most iconic hotel-casinos including the California Hotel, Maxim Hotel, and Sam's Town and Steve Wynn and Treasure Island, The Mirage, Bellagio, and New York New York as well as the Rio All-Suite Hotel and Casino and the M Resort Spa Casino. In this interview, the Riverside native speaks to the importance of teaching future generations about the value of work, of earning the sense of accomplishment, and of fueling one's inner spirit. His philosophy built a work environment that encouraged employee longevity from the beginning in 1974 (he is employee number one, and his assistant is employee number two). He talks of the American Institute of Architects (AIA), of entrepreneurial gamesmanship, and of casino greats Bill Boyd, Jay Sarno, Cliff Perlman, Kirk Kerkorian, and Steve Wynn. He describes the evolution of Las Vegas resorts from prioritizing casino games to fine dining to night clubs and entertainment. He credits his own Rio staff tradition of serving Chef's Table to the employees and the Rio's award-winning chef, Jean-Louis Palladin, for beginning the Las Vegas food renaissance in the late 1990s that rebranded Las Vegas as a Mecca for celebrity chefs. The nine-year-old who worked part time in his father's masonry business learned his lessons well, much to the benefit of Southern Nevada's growing skyline, its residents' growing waistlines, and its businesses' growing bottom lines.
Text

Transcript of interview with Randy Lavigne by Stefani Evans and Clatyee D. White, August 23, 2016
Date
Archival Collection
Description
Randy Lavigne, Honorary AIA, has every reason to smile. Since 1995 she has been the Executive Director for AIA (American Institute of Architects) Las Vegas professional organization; she works daily with her daughter in a beautifully restored historic building in the heart of downtown Las Vegas; and the architects with whom she works so value her contributions they compiled and submitted documentation in order to surprise her with honorary AIA membership. In this interview, Lavigne recalls growing up in segregated Emory Gap, Tennessee, where her grandfather bought all the schoolchildren new shoes every year. She details the cross-country trip that brought her to Las Vegas in 1994 and eventually to the AIA in 1995. The bulk of the interview focuses on the building where the AIA is housed and the history of the organization. In 2008 the AIA moved from its former home at UNLV’s School of Architecture to the historic Fifth Street School in downtown Las Vegas. Lavigne discusses the history of the building and its significance to the City of Las Vegas. She reveals plans to examine the architectural history Las Vegas to celebrate the AIA Chapter’s sixtieth anniversary. She also talks about diversity in the profession, the process of licensure, publications, continuing education, organizational records, and the now-defunct auxiliary organization, the Architects' Wives League.
Text

Transcript of interview with Craig Palacios by Stefani Evans and Claytee White, September 27, 2016
Date
Archival Collection
Description
Craig Palacios was born on November 1, 1971 and grew up in the Paradise Palms neighborhood in Las Vegas, Nevada. His family lived close to him and he remembers playing with his relatives up and down the Maryland Parkway Corridor. His first job was in construction where he poured and finished concrete. His talents for design became apparent and he began a new job as a swimming pool designer. Craig’s first company was a concrete company, but he later had to close its doors. After that, Craig decided to attend college and graduated with degrees in Architecture and Art History from UNLV in 2005. He worked for YWS Architecture for a few years before opening his own studio in 2011. Since then, BunnyFish Studio has worked on the Downtown Project and the Maryland Parkway Project.
Text

Transcript of interview with Jack W. Zunino by Stefani Evans and Claytee White, August 30, 2016
Date
Archival Collection
Description
Landscape architect Jack W. Zunino is a Fellow of the American Society of Landscape Architects (ASLA) and president of the Society's local chapter. He has designed many of Southern Nevada's iconic landscapes: the Rio Hotel, the M Resort, the Desert Demonstration Gardens, the gardens at Ethel M. Chocolates, the Cactus Avenue overpass, and most notably, the Springs Preserve. He's also a third-generation Nevadan from Elko, grandson of Italian immigrants who met and married in the Silver State and raised their large family in that Nevada mining town. The product of Elko schools, he graduated from the University of Utah in psychology and Utah State University in landscape architecture while earning his tuition as a road construction laborer. In this interview, Zunino tells of his employment with G.C. Wallace Engineering and JMA architects before founding his own landscape architecture firm in 1989. He speaks to the importance of planners and landscape architects on Southern Nevada's conser
Text

Transcript of interview with Cindy Coletti and David Fordham by Stefani Evans and Claytee White, October 27, 2016
Date
Archival Collection
Description
The interior of the green house at the end of the cul-de-sac envelops the visitor. Every room exudes comfort and encourages conversation even as the lake, lapping quietly on three sides of the house, beckons. Cindy Coletti revels in this house and its interiors, all of her own design, especially because they are so different from the daring, opulent, and award-winning custom homes for which she is known. Arriving in Las Vegas in 1988 as a single mother, Cindy immediately submitted a successful design for the first Southern Nevada Street of Dreams event and began networking. She established Sun West Custom Homes in Nevada by applying the design and contracting skills she had successfully honed by building nearly seventy houses in California, Florida, and Colorado—all the while grooming her son Danny—from the time he was in his teens—to eventually take over the company. In this interview, Cindy's husband, David Fordham, shares his background, his reasons for relocating to Las Vegas, work in commercial real estate, meeting Cindy, and living at The Lakes. Cindy then recalls the experiences that brought her to Las Vegas; shaped her ideas of self-help, friendship, design, and business, and instilled in her the confidence to succeed in a man's world. Cindy has retired from building and now enjoys traveling with her husband, but Sun West Custom Homes continues to thrive under the capable ownership and leadership of Daniel S. Coletti.
Text
Steven Kwon oral history interview
Identifier
Abstract
Oral history interview with Steven Kwon conducted by Stefani Evans on October 1, 2024 for the Reflections: the Las Vegas Asian American and Pacific Islander Oral History Project. In this interview, Kwon begins by describing his childhood in Seoul, Korea as the youngest of three children during the Korean conflict. In 1960, he served his compulsory military service, which was 18 months for students. In 1964, he followed a friend's recommendation to go to Denmark and attend the folk high school (now the International People's College) to immerse himself in the Danish language, history, and community. He spent one year at the folk high school and later attended the College of Building Technology at the University of Denmark. While he was in his final year, Las Vegas, Nevada architect James McDaniel recruited him to join his firm, which he did in December 1974. After working with McDaniel for one year, he joined Jack Miller Associates for three years and David Welles/Architronics before opening his own design/build firm, GKG Builders in 1986, which he claims was the first Las Vegas firm to offer both services. Soon after arriving in Las Vegas, he joined the Lions Club and Rotary International and, in 1986 created Southern Nevada's first Asian Chamber of Commerce. He also worked with various politicians at different levels of government to encourage South Korean investment in Las Vegas and Nevada, eventually forming a sister-city relationship between Las Vegas, Nevada, and An San, Korea. Lastly, Kwon recalls how he came to design and build the International Peace Education Center (IPEC) on Bermuda Road for the Reverend Sun Myung Moon, founder of the Unification Church, shortly before Moon passed away.
Archival Collection

Postcard of a house made of barrels, Tonopah, (Nev.), 1900-1920
Date
Archival Collection
Description
Image

Photograph of man driving wagon in front of hotel, Beatty (Nev.), early 1900s
Date
Archival Collection
Description
Image
