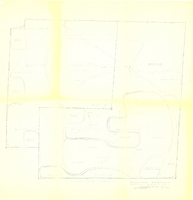Search the Special Collections and Archives Portal
Search Results
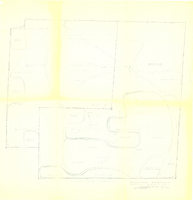
Nevada Southern University master plan: architectural drawings
Date
Archival Collection
Description
Image
UNLV University Libraries Photographs of the Development of the Las Vegas Valley, Nevada
Identifier
Abstract
The UNLV University Libraries Photographs of the Development of the Las Vegas Valley, Nevada (2016-2020) are comprised of digital photographs captured as part of the Special Collections and Archives Building Las Vegas project. Digital photographs shot in the Las Vegas Valley, Nevada, include color images of street scenes, neighborhoods, developments, land use, housing, flood control, parks, traffic patterns, and parts of the tourism corridor including casinos and hotels.
Archival Collection
University of Nevada, Las Vegas Physical Plant Planning and Development Committee Records
Identifier
Abstract
The University of Nevada, Las Vegas (UNLV) Physical Plant Planning and Development Committee Records (1958-1985) contain meeting minutes, correspondence, reports, and budgets from the UNLV Physical Plant Planning and Development Committee. There are also proposals, project descriptions, architectural floor plan drafts, and reports for the creation of various campus buildings including Tonopah Residence Complex, Performing Arts Center, Chemistry Building, Archie C. Grant Hall, and Maude Frazier Hall.
Archival Collection
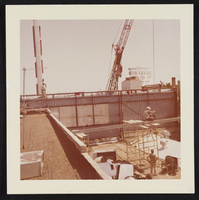
Construction of Nevada Club, image 001: photographic print
Date
Archival Collection
Description
Image

Construction of Nevada Club, image 002: photographic print
Date
Archival Collection
Description
Image
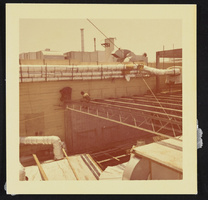
Construction of Nevada Club, image 004: photographic print
Date
Archival Collection
Description
Image
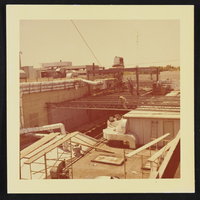
Construction of Nevada Club, image 005: photographic print
Date
Archival Collection
Description
Image
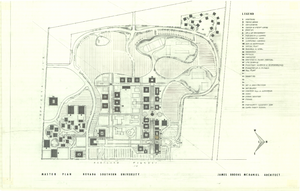
Nevada Southern University master plan: architectural drawings, image 003
Date
Description
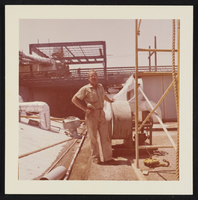
Construction of Nevada Club, image 003: photographic print
Date
Archival Collection
Description
Image
