Search the Special Collections and Archives Portal
Search Results
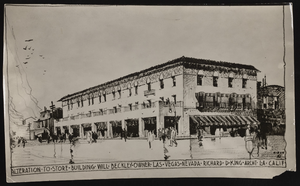
Photograph of architectural plans for Will Beckley's store, Las Vegas (Nev.), 1929
Date
Archival Collection
Description
Image
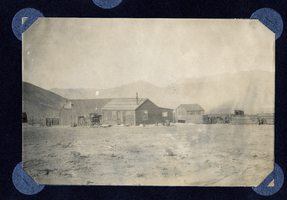
Photograph of residence and outbuildings in Round Mountain (Nev.), early 1900s
Date
Archival Collection
Description
Image

Photograph of people in front of brick home in Round Mountain (Nev.), early 1900s
Date
Archival Collection
Description
Image
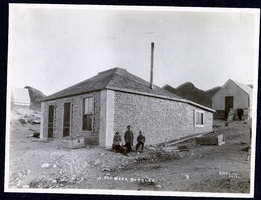
Photograph of children posing outside of house built of beer bottles, Tonopah (Nev.), 1902
Date
Archival Collection
Description
Caption: 10,000 Beer Bottles
Site Name: Peck's Bottle House (Tonopah, Nev.)
Image

Photograph of a gate at Scotty's Castle in Death Valley, California, circa 1930s to 1970s
Date
Archival Collection
Description
Image
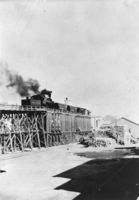
Ramp from which cars of the Tonopah and Tidewater Railroad dumped their ore: photographic print
Date
Archival Collection
Description
From the Nye County, Nevada Photograph Collection (PH-00221) -- Series II. Ash Meadows, Nevada -- Subseries II.C. Toles-Turner Family. A ramp from which cars of the Tonopah and Tidewater Railroad dumped their ore for processing, Death Valley Junction, California, 1939. (NOTE: The perspective of this photograph is reversed from the original.).
Image

Joy Rineer oral history interview: transcript
Date
Archival Collection
Description
Oral history interview with Joy Rineer conducted by Claytee D. White on December 07, 2017 for the Remembering 1 October Oral History Project. In this interview, Rineer discusses her upbringing in Las Vegas, Nevada. She describes her career as an architect, designing the Resilience Center for those affected by the 1 October shooting, and the city’s response to the shooting. Later, Rineer describes helping the grief-stricken city through architecture, establishing the Leadership Las Vegas program, and organizing blood drives. Lastly, Rineer discusses the changes in Las Vegas after the tragedy.
Text
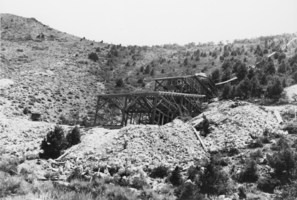
Frame of the building housing the mill being constructed at the Terrell mine near Eden Creek: photographic print
Date
Archival Collection
Description
From the Nye County, Nevada Photograph Collection (PH-00221) -- Series VI. Tonopah, Nevada -- Subseries VI.D. Terrell Family.
Image
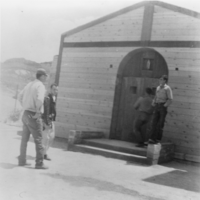
Air Force volunteers helping to Construct the Beatty Catholic Church: photographic print
Date
Archival Collection
Description
From the Nye County, Nevada Photograph Collection (PH-00221) -- Series III. Beatty, Nevada -- Subseries III.G. Reidhead Family. Air Force volunteers are from the Indian Springs Air Force Base.
Image
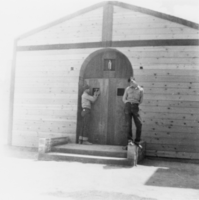
Air Force volunteers putting finishing touches on construction at the Beatty Catholic Church: photographic print
Date
Archival Collection
Description
From the Nye County, Nevada Photograph Collection (PH-00221) -- Series III. Beatty, Nevada -- Subseries III.G. Reidhead Family. Air Force volunteers are from the Indian Springs Air Force Base.
Image
