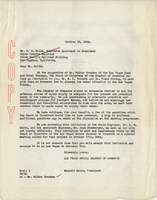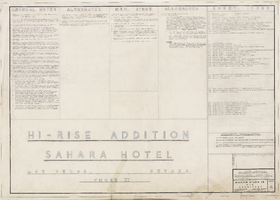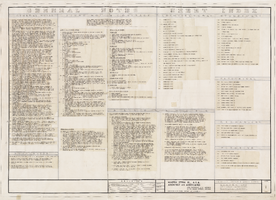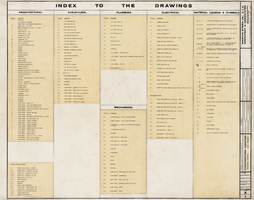Search the Special Collections and Archives Portal
Search Results

Chart showing construction data of Las Vegas Land and Water Company wells, circa 1944
Date
Archival Collection
Description
List of the Las Vegas Land and Water Company wells with details regarding each.
Text

Letter from Maxwell Kelch (Las Vegas) to W. H. Guild (Los Angeles), October 18, 1944
Date
Archival Collection
Description
Invitation from the Chamber of Commerce to attend a meeting to discuss the water situation in Las Vegas. Includes an enclosure listing the topic of a meeting held the day before to discuss the same issue.
Text

Letter from Walter R. Bracken (Las Vegas) to Frank Strong (Los Angeles), October 10, 1944
Date
Archival Collection
Description
Brief rundown of the water situation in Las Vegas, acquisition of water from Basic Magnesium Incorporated, and prevention of additional well drillings.
Text

Memo from H. H. Larson to Union Pacific Railroad Company employees about water conservation, February 13, 1942
Date
Archival Collection
Description
Notice to all railroad employees of the importance of conserving water as much as possible.
Text

Chart of Las Vegas water consumption in 1940, circa 1941
Date
Archival Collection
Description
1940 Las Vegas water consumption by month.
Text

Chart of Las Vegas water consumption in 1941, circa 1942
Date
Archival Collection
Description
1941 Las Vegas water consumption by month.
Text

Index to architectural drawings, Hi-rise addition, Sahara Hotel (Las Vegas), April 24, 1959
Date
Archival Collection
Description
Sheet index for the architectural plans for the addition of a hotel tower for the Sahara Hotel. Includes general notes, N.I.C. items, and allowances. Printed on onion skin.
Site Name: Sahara Hotel and Casino
Address: 2535 Las Vegas Boulevard South
Text

Index to architectural drawings and general notes, Sahara Hotel 400 hi-rise addition (Las Vegas), December 29, 1961
Date
Archival Collection
Description
General notes and sheet index for the addition of a hotel tower for the Sahara from 1961. Includes items not in contract, allowances, and alternates. Printed on onion skin. Leon Gluckson, architect; Berton Charles Severson, architect.
Site Name: Sahara Hotel and Casino
Address: 2535 Las Vegas Boulevard South
Text

Index to architectural drawings, legend and symbols, Sahara Hotel Convention Center (Las Vegas), August 15, 1967
Date
Archival Collection
Description
Index, legend, and symbols for the architectural plans for the Sahara Hotel Convention Center from 1966. Printed on mylar. Berton Charles Severson, architect; Brian Walter Webb, architect.
Site Name: Sahara Hotel and Casino
Address: 2535 Las Vegas Boulevard South
Text

Architectural drawing of Circus Circus (Las Vegas), index of drawings, April 5, 1968
Date
Archival Collection
Description
Index of drawings for the architectural plans for the construction of the Circus Circus casino from 1968. Printed on parchment. The following drawings are considered part of this index sheet: sky000971, sky000972, sky000973. sky000975, sky000976, sky000984. Harold L. Epstein, structural engineer; Ira Tepper and Associates, mechanical engineers; J. L. Cusick and Associates, electrical engineers.
Site Name: Circus Circus Las Vegas
Address: 2880 Las Vegas Boulevard South
Text
