Search the Special Collections and Archives Portal
Search Results
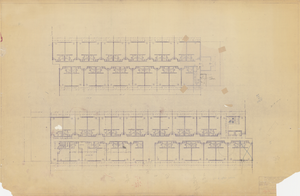
Architectural drawing of Thunderbird Hotel (Las Vegas), 214 room addition, first floor plan, October 10, 1962
Date
Archival Collection
Description
Architectural plans for the addition of the Aztec Building to the Thunderbird Hotel. "Aztec Bldg." handwritten in red pencil in lower right corner.
Site Name: Thunderbird Hotel
Address: 2755 Las Vegas Boulevard South
Image
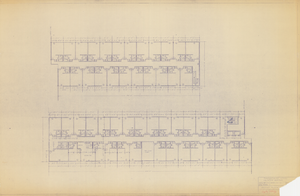
Architectural drawing of Thunderbird Hotel (Las Vegas), 214 room addition, second floor plan, October 10, 1962
Date
Archival Collection
Description
Architectural plans for the addition of the Aztec Building to the Thunderbird Hotel. "Aztec Bldg." handwritten in red pencil in lower right corner.
Site Name: Thunderbird Hotel
Address: 2755 Las Vegas Boulevard South
Image
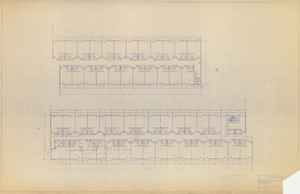
Architectural drawing of Thunderbird Hotel (Las Vegas), 214 room addition, third floor plan, October 10, 1962
Date
Archival Collection
Description
Architectural plans for the addition of the Aztec Building to the Thunderbird Hotel. "Aztec Bldg." handwritten in red pencil in lower right corner.
Site Name: Thunderbird Hotel
Address: 2755 Las Vegas Boulevard South
Image
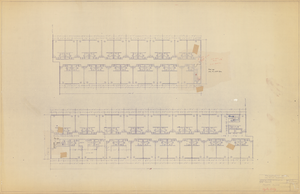
Architectural drawing of Thunderbird Hotel (Las Vegas), 214 room addition, fourth floor plan, October 10, 1962
Date
Archival Collection
Description
Architectural plans for the addition of the Aztec Building to the Thunderbird Hotel. "Aztec Bldg." handwritten in red pencil in lower right corner.
Site Name: Thunderbird Hotel
Address: 2755 Las Vegas Boulevard South
Image
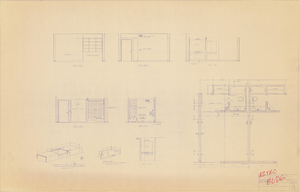
Architectural drawing of Thunderbird Hotel (Las Vegas), 214 room addition, typical room plan, October 23, 1962
Date
Archival Collection
Description
Architectural plans for the addition of the Aztec Building to the Thunderbird Hotel. "Aztec Bldg." handwritten in red pencil in lower right corner.
Site Name: Thunderbird Hotel
Address: 2755 Las Vegas Boulevard South
Image

Film transparency of the Googie style entrance and porte-cochère of the Thunderbird Hotel (Las Vegas), late 1950s-early 1960s
Date
Archival Collection
Description
Daytime view of the entrance, porte-cochère and parking areas of the Thunderbird Hotel, after remodeling and repainting.
Site Name: Thunderbird Hotel
Address: 2755 Las Vegas Boulevard South
Image
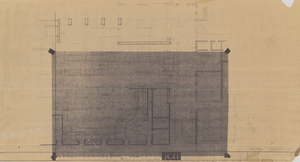
Architectural drawing of Thunderbird Hotel (Las Vegas), alterations and additions, ground floor and basement plans, March 13, 1958
Date
Archival Collection
Description
Architectural plans for alterations and additions for the Thunderbird Hotel, March 13, 1958. Drawn by: D.J.J.R. "25 June" handwritten in lower right corner above sheet number.
Site Name: Thunderbird Hotel
Address: 2755 Las Vegas Boulevard South
Image
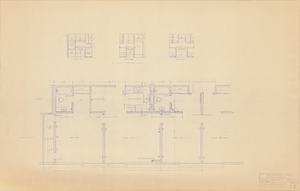
Architectural drawing of Thunderbird Hotel (Las Vegas), 214 room addition, typical apartment unit plan, October 23, 1962
Date
Archival Collection
Description
Architectural plans for the addition of the Aztec Building to the Thunderbird Hotel. Includes kitchen cabinet details for a typical apartment.
Site Name: Thunderbird Hotel
Address: 2755 Las Vegas Boulevard South
Image
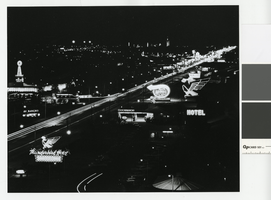
Photograph of the Las Vegas Strip at night, 1960s
Date
Archival Collection
Description
View of the Las Vegas Strip at night, showing the Thunderbird, El Rancho Vegas and the Sahara.
Site Name: Las Vegas Strip
Address: Las Vegas Boulevard, Las Vegas, NV
Image
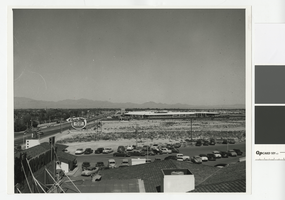
Photograph of the Las Vegas Strip, late 1940s
Date
Archival Collection
Description
Las Vegas Strip from the roof of the Thunderbird, showing the El Rancho Vegas sign and the Sahara in the late 1940s
Site Name: Las Vegas Strip
Address: U.S. Rout 91, Las Vegas, NV
Image
