Search the Special Collections and Archives Portal
Search Results
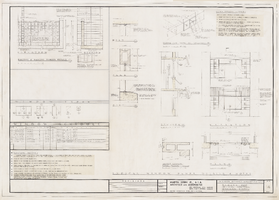
Architectural drawing of Sahara Hotel 400 hi-rise addition (Las Vegas), typical window openings, schedule, and details, December 29, 1961
Date
Archival Collection
Description
Architectural plans for the addition of a hotel tower for the Sahara from 1961. Includes revisions, sun shade notes, window schedule and window notes. Printed on onion skin. Leon Gluckson, architect; Berton Charles Severson, architect.
Site Name: Sahara Hotel and Casino
Address: 2535 Las Vegas Boulevard South
Image

Architectural drawing of Sahara Hotel 400 hi-rise addition (Las Vegas), typical floor and dignitary suite plan, December 29, 1961
Date
Archival Collection
Description
Architectural plans for the addition of a hotel tower for the Sahara from 1961. Includes revisions and floor plan notes. Printed on onion skin. Leon Gluckson, architect; Berton Charles Severson, architect.
Site Name: Sahara Hotel and Casino
Address: 2535 Las Vegas Boulevard South
Image
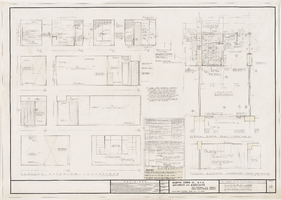
Architectural drawing of Sahara Hotel 400 hi-rise addition (Las Vegas), typical room plan and interior elevations, December 29, 1961
Date
Archival Collection
Description
Typical bathroom elevations and details for a hotel tower addition for the Sahara. Includes revisions, bathroom accessory notes, tub enclosure notes, and bathroom fixture schedule. Printed on onion skin. Leon Gluckson, architect; Berton Charles Severson, architect.
Site Name: Sahara Hotel and Casino
Address: 2535 Las Vegas Boulevard South
Image
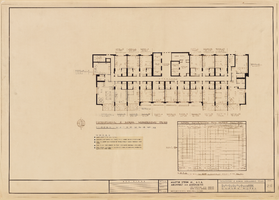
Architectural drawing of Sahara Hotel 400 hi-rise addition (Las Vegas), furnishing and room numbering plan, floors 3, 5, 7, etc., December 29, 1961
Date
Archival Collection
Description
Architectural plans for the addition of a hotel tower for the Sahara from 1961. Includes revisions, notes, and room tabulation for the entire building. Printed on parchment paper. Leon Gluckson, architect; Berton Charles Severson, architect.
Site Name: Sahara Hotel and Casino
Address: 2535 Las Vegas Boulevard South
Image
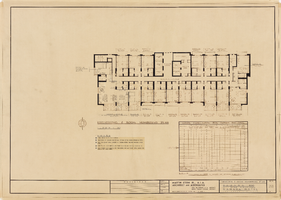
Architectural drawing of Sahara Hotel 400 hi-rise addition (Las Vegas), floor 24 furnishing and room numbering plan, December 29, 1961
Date
Archival Collection
Description
Architectural plans for the addition of a hotel tower for the Sahara from 1961. Includes revisions, notes, and room tabulation for the entire building. Printed on parchment paper. Leon Gluckson, architect; Berton Charles Severson, architect.
Site Name: Sahara Hotel and Casino
Address: 2535 Las Vegas Boulevard South
Image
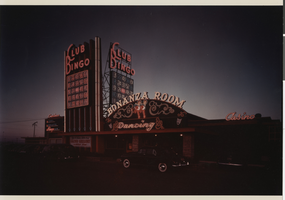
Photograph of Club Bingo and Bonanza Room (Las Vegas), late 1940s
Date
Archival Collection
Description
Evening view of the Club Bingo and Bonanza Room. They were replaced by the Sahara in 1952.
Site Name: Sahara Hotel and Casino
Address: 2535 Las Vegas Boulevard South
Image

Film transparency of Club Bingo (Las Vegas), 1947-1952
Date
Archival Collection
Description
Nighttime view of the exterior of Club Bingo, which became the Sahara Hotel and Casino in 1952.
Site Name: Club Bingo
Address: 2535 Las Vegas Boulevard South
Image
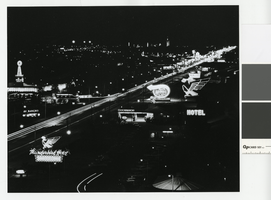
Photograph of the Las Vegas Strip at night, 1960s
Date
Archival Collection
Description
View of the Las Vegas Strip at night, showing the Thunderbird, El Rancho Vegas and the Sahara.
Site Name: Las Vegas Strip
Address: Las Vegas Boulevard, Las Vegas, NV
Image
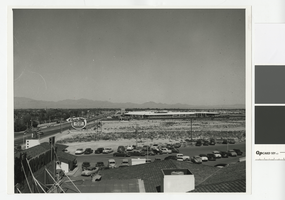
Photograph of the Las Vegas Strip, late 1940s
Date
Archival Collection
Description
Las Vegas Strip from the roof of the Thunderbird, showing the El Rancho Vegas sign and the Sahara in the late 1940s
Site Name: Las Vegas Strip
Address: U.S. Rout 91, Las Vegas, NV
Image

Film transparency of Club Bingo and Bonanza Room (Las Vegas), 1947-1952
Date
Archival Collection
Description
Nighttime view of Club Bingo and Bonanza Room neon signs. Club Bingo became the Sahara Hotel and Casino in 1952.
Site Name: Club Bingo
Address: 2535 Las Vegas Boulevard South
Image
