Search the Special Collections and Archives Portal
Search Results
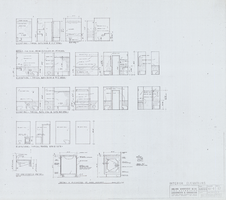
Architectural drawing of the Fabulous Flamingo addition (Las Vegas), bathroom elevations, March 6, 1961
Date
Archival Collection
Description
Bathroom elevations and details for a four story hotel building for the Flamingo from 1961. Printed on parchment.
Site Name: Flamingo Hotel and Casino
Address: 3555 Las Vegas Boulevard South
Image
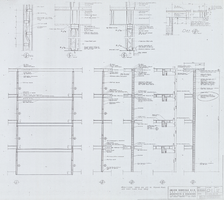
Architectural drawing of the Fabulous Flamingo addition (Las Vegas), sections and details, March 6, 1961
Date
Archival Collection
Description
First floor sections and details for a four story hotel building for the Flamingo from 1961. Printed on parchment.
Site Name: Flamingo Hotel and Casino
Address: 3555 Las Vegas Boulevard South
Image
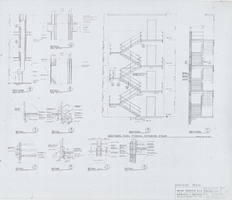
Architectural drawing of the Fabulous Flamingo addition (Las Vegas), exterior stair, March 6, 1961
Date
Archival Collection
Description
Details and sections of the external stairs for a four story hotel building for the Flamingo from 1961. Printed on parchment.
Site Name: Flamingo Hotel and Casino
Address: 3555 Las Vegas Boulevard South
Image
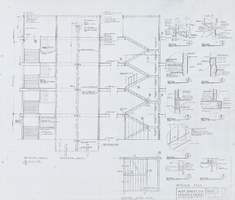
Architectural drawing of the Fabulous Flamingo addition (Las Vegas), interior stair, March 6, 1961
Date
Archival Collection
Description
Details and sections for the internal stairs for a four story hotel building for the Flamingo from 1961. Printed on parchment.
Site Name: Flamingo Hotel and Casino
Address: 3555 Las Vegas Boulevard South
Image
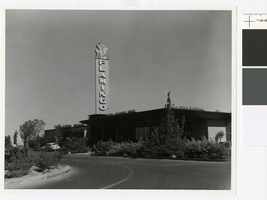
Photograph of the original Googie style Flamingo front entrance (Las Vegas), late 1940s
Date
Archival Collection
Description
View of the original front of the Flamingo Hotel and Casino.
Site Name: Flamingo Hotel and Casino
Address: 3555 Las Vegas Boulevard South
Image
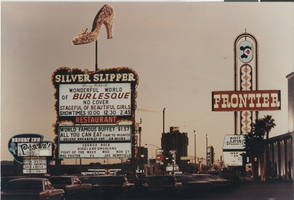
Photograph of Las Vegas hotel signs, 1968
Date
Archival Collection
Description
The signs for the Frontier, Silver Slipper and Desert Inn at twilight, with the Sands tower in the background.
Site Name: Las Vegas Strip
Address: Las Vegas Boulevard, Las Vegas, NV
Image
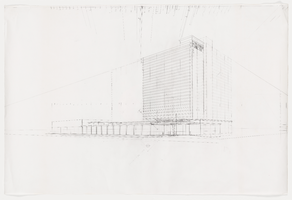
Architectural drawing of the Flamingo Hilton tower addition (Las Vegas), west elevation, 1975
Date
Archival Collection
Description
Conceptual drawing for the addition of a tower to the Flamingo in 1975. Pencil drawing on parchment. Socoloske, Zelner and Associates, structural engineers; Harold L. Epstein and Associates, structural engineers; Bennett/Tepper, mechanical engineers; J. L. Cusick and Associates, electrical engineers.
Site Name: Flamingo Hotel and Casino
Address: 3555 Las Vegas Boulevard South
Image
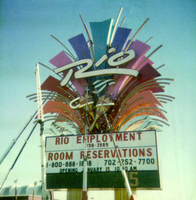
Photograph of construction of the neon sign of the Rio Hotel and Casino (Las Vegas), 1989
Date
Archival Collection
Description
Construction on the neon sign in front of the Rio Hotel and Casino. The sign gives employment and reservation phone numbers and announces the opening date of January 15 (1990).
Site Name: Rio All Suite Hotel and Casino
Address: 3700 West Flamingo Road, Las Vegas, NV
Image
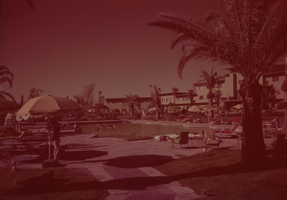
Film transparency of the pool and courtyard and patio area of the Flamingo Hotel (Las Vegas), circa 1950s
Date
Archival Collection
Description
Daytime view of the pool and courtyard area of the Flamingo Hotel.
Site Name: Flamingo Hotel and Casino
Address: 3555 Las Vegas Boulevard South
Image
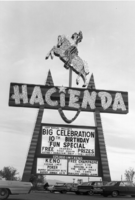
Photograph of the neon sign of the Hacienda (Las Vegas), 1965
Date
Archival Collection
Description
Daytime view of the neon sign in front of the Hacienda Hotel, showing the hotel's logo of a caballero riding a horse. The sign advertises the hotel's 10th anniversary.
Site Name: Hacienda
Address: 3590 Las Vegas Boulevard South
Image
