Search the Special Collections and Archives Portal
Search Results
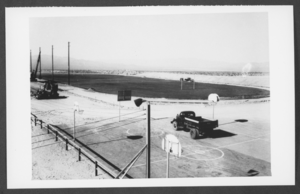
Photograph of athletic field construction, Boulder City, Nevada, circa 1947-1950
Date
1947 to 1950
Archival Collection
Description
A view of the construction of an athletic field in Boulder City, Nevada.
Image
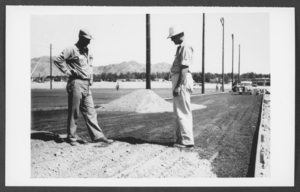
Photograph of construction workers, Boulder City, Nevada, circa 1947-1950
Date
1947 to 1950
Archival Collection
Description
Two unidentified construction workers building an athletic field in Boulder City, Nevada.
Image
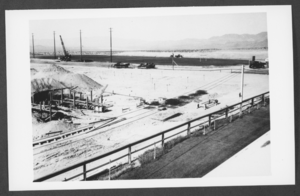
Photograph of a construction project, Boulder City, Nevada, circa 1950
Date
1949 to 1951
Archival Collection
Description
An overview of a construction project, involving an athletic field seen in the background, in Boulder City, Nevada.
Image
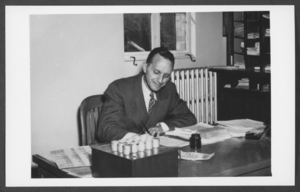
Photograph of Wayne Keeley, Boulder City, Nevada, March 31, 1932
Date
1932-03-31
Archival Collection
Description
Wayne Keeley, principal of Boulder City Elementary School, sitting at his desk in Boulder City, Nevada. Additional information provided with image: "This is the office of the principal of the Boulder City elementary school. It is the rear portion of the space originally set Aside for the girls' Cloak corridor. Reference is again made to Plan No. 45 - - D1538."
Image
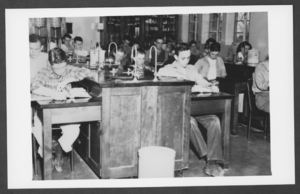
Photograph of students in a science class, Boulder City, Nevada, January 22, 1947
Date
1947-01-22
Archival Collection
Description
Description provided with image: "A view of the combination science class - lab room illustrates the limited room And facilities. This room, 40' x 20' overall, can accommodate a maximum of 24 students. Study tables were originally cut 3 in. in width from the original Specs in order to fit them into the room. L- R: Row 1, Gary Eaton, Jim Wilson; Row 2, (?), LaVon Gammet, John Gormon, (?), Peter Wartman; Row 3, (?), Robt. Denning, Roy Lawson, Stanley Shilberg, (?), Bob Ellsworth; Row 4, (?) (?), Weston Holdberg. Jan. 22, 1947."
Image
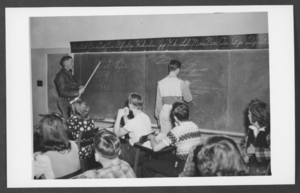
Photograph of Boulder City High School classroom, 1945
Date
1945
Archival Collection
Description
A crowded classroom at Boulder City High School in Boulder City, Nevada.
Image
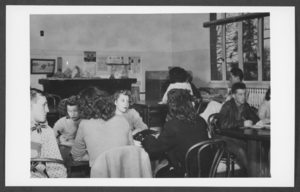
Photograph of school class room, Boulder City, Nevada, January 17, 1947
Date
1947-01-17
Archival Collection
Description
Description provided with image: "Dennis Whalen (leather jacket); first on right: Don Cameron Jones. This picture was taken in the art and multi-purpose room, Jan. 17, 1947. This space was remodeled shortly after the construction of the building to serves for as a Lecture and demonstration room. It now serves for two art classes, one public Speaking class, one health class, and two English classes daily."
Image
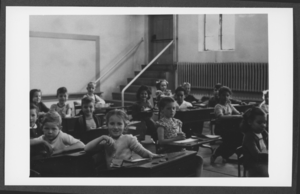
Photograph of students in a school classroom, Boulder City, Nevada, January 17, 1947
Date
1947-01-17
Archival Collection
Description
Description provided with image: "One of the two rooms situated in the basement of Building No. 1, particularly undesirable because of poor lighting and low ceiling. The small window is one of three providing natural light for this room. Jan. 17, 1947. Boulder City, Nevada."
Image
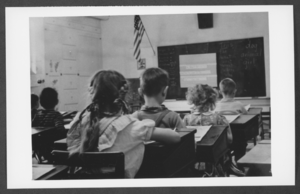
Photograph of Boulder City Elementary School, January 17, 1947
Date
1947-01-17
Archival Collection
Description
A view of an inadequate basement rooms, meant to serve as a classroom, at Boulder City Elementary School in Boulder City, Nevada.
Image
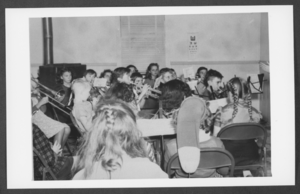
Photograph of a school classroom, Boulder City, Nevada, January 17, 1947
Date
1947-01-17
Archival Collection
Description
Description provided with image: "This view illustrates the crowded conditions attendant to the multi-purpose use of this small 26' x 15' room of the Legion Building. It is used as a beginner's band practice room, nurse's quarters for treatment and health inspection. It has also been used as a classroom for special remedial groups. Jan. 17, 1947, Boulder City , Nevada."
Image
Pagination
Refine my results
Content Type
Creator or Contributor
Subject
Archival Collection
Digital Project
Resource Type
Year
Material Type
Place
Language
Records Classification
