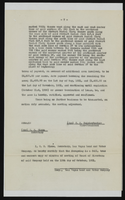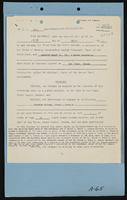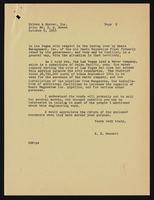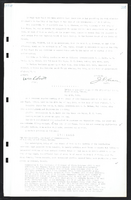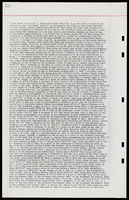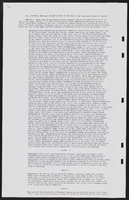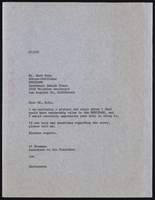Search the Special Collections and Archives Portal
Search Results

Bound album of El Dorado Cañon, image 002: photographic print
Description
Southwest to the Colorado River from a point west of the mouth of the Grand Wash, before Hoover Dam. This is a loose photo at the beginning of the photo album.
Reports by author, 1900-1999
Level of Description
Series
Scope and Contents
The reports by author series (1900-1999) contains scientific reports that are organized by the name of the first author of each study. Materials include original, reprinted, and photocopied scientific reports containing information on wildlife ecology, nuclear waste, and other environmental factors related to the southwestern United States. The international authors and studies provide relevant scientific perspectives on topics related to the southwest, such as animal behavior, plant growth, water movement, and nuclear radiation.
Archival Collection
Thomas P. O'Farrell Papers
To request this item in person:
Collection Number: MS-00639
Collection Name: Thomas P. O'Farrell Papers
Box/Folder: N/A
Collection Name: Thomas P. O'Farrell Papers
Box/Folder: N/A
Archival Component
Pagination
Refine my results
Content Type
Creator or Contributor
Subject
Archival Collection
Digital Project
Resource Type
Year
Material Type
Place
Language
Records Classification

