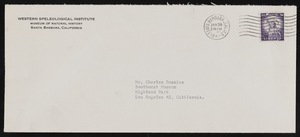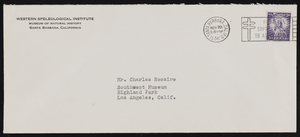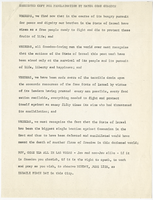Search the Special Collections and Archives Portal
Search Results

Slide of neon signs at night on Las Vegas Boulevard, circa 1980s
Date
1980 to 1989
Archival Collection
Description
Neon signs on the Las Vegas Strip, looking southwest from the Stardust Hotel.
Image
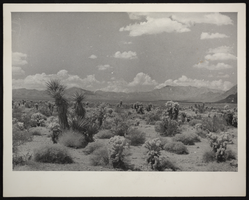
Photograph of Joshua trees and cholla cactus, circa 1920s-1950s
Date
1920 to 1959
Archival Collection
Description
A wide view of multiple Spanish Daggers and cholla cactus in the Southwest American desert.
Image
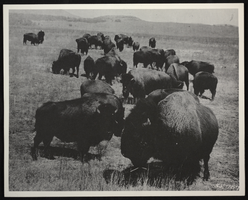
Photograph of bison, circa 1920s-1950s
Date
1920 to 1955
Archival Collection
Description
A shot of several bison grazing in an unknown location, possibly in the Southwest American desert.
Image
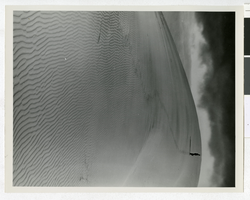
Photograph of man walking on sand dunes, 1930s-1950s
Date
1930 to 1959
Archival Collection
Description
Man walking on sand dunes in an unidentified location, likely the southwest United States.
Image
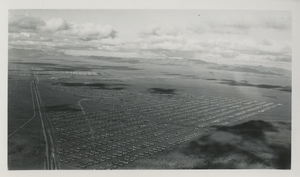
War surplus airplane storage site, Kingman, Arizona: photographic print
Date
1940 (year approximate) to 1949 (year approximate)
Archival Collection
Description
From the L. F. Manis Photograph Collection (PH-00100) -- Photographs of people in the Southwest file.
Image
Southgate Apartments, 1987 August 10
Level of Description
File
Scope and Contents
This set includes: This set includes: index sheet, site plans, floor plans, framing plans, roof plans, building sections, interior elevations, redlining, construction details, finish/door/window schedules, plans and fixture schedules, grading plans, water and sewer plans.
This set includes drawings for Southgate Associates (client) by Southwest Engineering (engineer).
Archival Collection
Gary Guy Wilson Architectural Drawings
To request this item in person:
Collection Number: MS-00439
Collection Name: Gary Guy Wilson Architectural Drawings
Box/Folder: Roll 517
Collection Name: Gary Guy Wilson Architectural Drawings
Box/Folder: Roll 517
Archival Component
Pagination
Refine my results
Content Type
Creator or Contributor
Subject
Archival Collection
Digital Project
Resource Type
Year
Material Type
Place
Language
Records Classification

