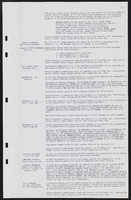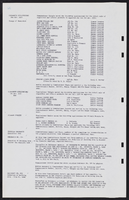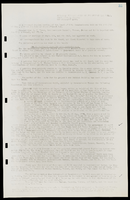Search the Special Collections and Archives Portal
Search Results
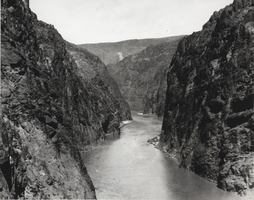
Photograph of Black Canyon, Hoover Dam, April 12, 1922
Date
1922-04-12
Archival Collection
Description
Black and white image showing an upstream view of Black Canyon from a point on its Nevada side, approximately a half mile below the Hoover Dam construction site. Note: Boulder Dam was officially renamed Hoover Dam in 1947.
Image
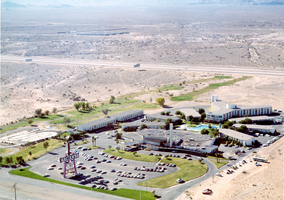
Aerial photograph of the Hacienda resort, circa late 1950s
Date
1956 to 1960
Archival Collection
Description
Site Name: Hacienda
Address: 3590 Las Vegas Boulevard South
Image
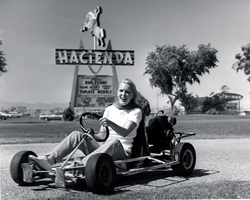
Photograph of a woman in a go-kart in front of the Hacienda sign (Las Vegas), 1967
Date
1967
Archival Collection
Description
Site Name: Hacienda
Address: 3590 Las Vegas Boulevard South
Image
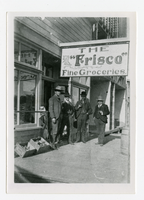
Photograph of men standing outside the Frisco Grocery, Tonopah (Nev.), 1901
Date
1901
Archival Collection
Description
Clyde Jackson at left
Site Name: Frisco Grocery (Tonopah, Nev.)
Site Name: Frisco Grocery (Tonopah, Nev.)
Image
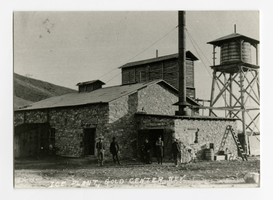
Photograph of men outside Gold Center Ice and Brewing Company, Gold Center (Nev.), 1900-1925
Date
1907
Archival Collection
Description
Site Name: Gold Center Ice and Brewing Company (Gold Center, Nev.)
Image
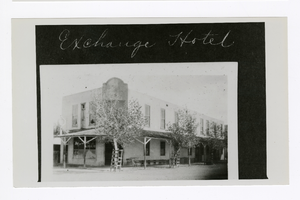
Photograph of Exchange Hotel, Beatty (Nev.), early 1900s
Date
1900 to 1925
Archival Collection
Description
Caption: Exchange Hotel
Site Name: Exchange Hotel (Beatty, Nev.)
Site Name: Exchange Hotel (Beatty, Nev.)
Image
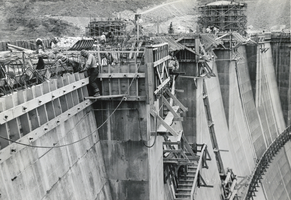
Photograph of construction work, Hoover Dam, circa early 1930s
Date
1931 to 1935
Archival Collection
Description
Black and white image of men at work at the Hoover (Boulder) Dam construction site.
Image
Pagination
Refine my results
Content Type
Creator or Contributor
Subject
Archival Collection
Digital Project
Resource Type
Year
Material Type
Place
Language
Records Classification

