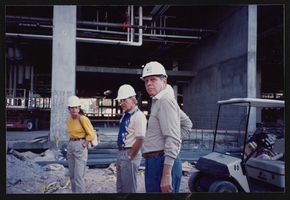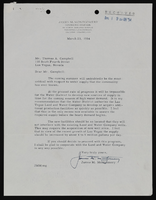Search the Special Collections and Archives Portal
Search Results
Jerushia McDonald Hylton and Suziliene McDonald oral history interview
Identifier
Archival Collection
Negatives, 1930-1974
Level of Description
Scope and Contents
The negatives series, 1930-1974, contains photographic negatives from Ullom's photography studio in Las Vegas, Nevada. The negatives primarily consist of his work as a wedding chapel photographer, but also contain photographs of projects that may pertain to early Nevada, Boulder Dam, and the Nevada Test Site.
Archival Collection
Collection Name: George Laurence Ullom Photograph Collection
Box/Folder: Box 01, Box 02, Box 03, Box 04, Box 05, Box 06, Box 07, Box 08, Box 09, Box 10
Archival Component

MGM construction party, image 09
Description
Two unidentified people stand next to Stuart Mason in the middle of the MGM construction site.
Building 10: architectural and structural drawings; revisions, 1971 July
Level of Description
Scope and Contents
This set includes drawings for Little America Refining Co. (client).
This set includes: redlining, index sheet, site plan, foundation plans, framing plans, floor plans, roof plans, exterior elevations, interior elevations, wall sections, building sections, isometric construction details, construction details, and finish and door schedules.
Archival Collection
Collection Name: Martin Stern Architectural Records
Box/Folder: Roll 045
Archival Component
Freedom Train Motel, 1990 May 07; 1990 July 20
Level of Description
Scope and Contents
This set includes: redlining, index sheet, site plans, floor plans, exterior elevations, construction details, mechanical plans, electrical plans, plumbing plans, reflected ceiling plans, interior elevations, demolition plans and general specifications.
This set includes drawings for Oxford Technologies Inc (client) by Jett Engineers (engineer).
Archival Collection
Collection Name: Gary Guy Wilson Architectural Drawings
Box/Folder: Roll 188
Archival Component
Renaissance Center III: Cellular One Building: Owner Review, 1992 August 14
Level of Description
Scope and Contents
This set includes: index sheet, exterior elevations, finish/door/window schedules, general specifications, floor plans, roof plans, reflected ceiling plans, interior elevations, foundation plans, framing plans, building sections, construction details and site plans.
This set includes drawings for Vista Group, Inc (client).
Archival Collection
Collection Name: Gary Guy Wilson Architectural Drawings
Box/Folder: Roll 373
Archival Component
Empire Office Building, 1980 March 11
Level of Description
Scope and Contents
This set includes: index sheet, exterior perspective, site plans, floor plans, roof plans, exterior elevations, foundation plans, framing plans, reflected ceiling plans, building sections, construction details, interior elevations and finish/door/window schedules.
This set includes drawings for Empire Plaza General Partnership (client)
Archival Collection
Collection Name: Gary Guy Wilson Architectural Drawings
Box/Folder: Roll 170
Archival Component



