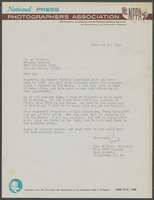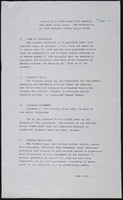Search the Special Collections and Archives Portal
Search Results
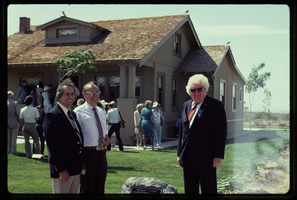
Photograph of Beckley House Moving, Image 031
Date
Description
Image
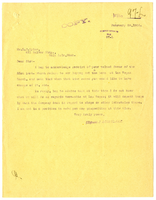
Letter from J. Ross Clark to H. P. Myton, February 26, 1904
Date
Archival Collection
Description
Text
Photographs of landscapes and wildlife in the Southwest, 1900-1959
Level of Description
Scope and Contents
Materials contain photographic prints, photographic slides, and photographic negatives depicting landscapes in the southwestern United States. The photographs primarily depict natural features in Nevada, including the Colorado River, Black Canyon, Valley of Fire, and Mount Charleston. The photographs also depict the Grand Canyon in Arizona, atomic tests at the Nevada Test Site, and the areas around Lake Mead.
Archival Collection
Collection Name: L. F. Manis Photograph Collection
Box/Folder: N/A
Archival Component
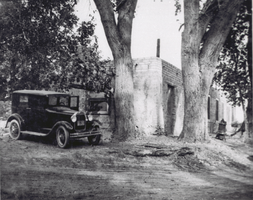
Film transparency of the gravel testing laboratory, Las Vegas, September 1929
Date
Archival Collection
Description
Image
Tower expansion: architectural drawings, sheets A100-A272, 1979 September 10; 1980 January 11
Level of Description
Scope and Contents
This set contains drawings for MGM Grand Hotel Inc. (client) and Taylor Construction (contractor).
This set includes: index sheet, site plans, foundation plans, floor plans, reflected ceiling plans, and roof plans.
Archival Collection
Collection Name: Martin Stern Architectural Records
Box/Folder: Roll 034
Archival Component
Zero Lot Line Residences: Originals, 1982 September 16; 1983 August 09
Level of Description
Scope and Contents
This set includes: site plans, floor plans, redlining, preliminary sketches, exterior elevations, construction details, building sections, exterior perspectives and rendered exterior perspectives.
This set includes drawings for Nova Properties (client).
Archival Collection
Collection Name: Gary Guy Wilson Architectural Drawings
Box/Folder: Roll 317
Archival Component
Club Oasis Apartments: Temporary Office, 1987 May 1; 1988 January 28
Level of Description
Scope and Contents
This set includes: redlining, mechanical plans, electrical plans, plumbing plans, construction details, exterior elevations, floor plans, site plans and foundation plans.
This set includes drawings by Rosewood Enterprises, Inc (manufacturer).
Archival Collection
Collection Name: Gary Guy Wilson Architectural Drawings
Box/Folder: Roll 076
Archival Component
Franklin M. Murphy Photograph Collection
Identifier
Abstract
The Franklin M. Murphy Photograph Collection, dates from approximately 1929-1933 and consists of black-and-white photographic prints with 27 corresponding negatives. The majority of the images show locations in and around the current site of Hoover Dam and Lake Mead in southern Nevada and Arizona with a focus on the geology of the area; a smaller number show individuals and locations in Las Vegas, Nevada.
Archival Collection

