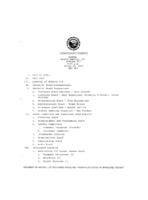Search the Special Collections and Archives Portal
Search Results
Lakes Landing, 1987 November 30; 1988 February 05
Level of Description
Scope and Contents
This set includes: electrical plans, floor plans, site plans and plumbing plans.
This set includes drawings for The Mueller Group (client).
Archival Collection
Collection Name: Gary Guy Wilson Architectural Drawings
Box/Folder: Roll 242
Archival Component
Renaissance Center III: Cellular One Building: Engineer Redlining, 1992 August 14
Level of Description
Scope and Contents
This set includes: redlining, foundation plans, framing plans and site plans.
This set includes drawings for Vista Group, Inc (client).
Archival Collection
Collection Name: Gary Guy Wilson Architectural Drawings
Box/Folder: Roll 375
Archival Component
Harmony Square: A New Downtown Mall, 1994 December 20
Level of Description
Scope and Contents
This set includes: floor plans, preliminary sketches, site plans and graphical references.
This set includes drawings for Tim Bybee (client).
Archival Collection
Collection Name: Gary Guy Wilson Architectural Drawings
Box/Folder: Roll 225
Archival Component
Masco Park: Parking Study, 1991 December 11; 1992 February 18
Level of Description
Scope and Contents
This set includes: site plans, parcel surveys and redlining.
This set includes drawings for Masco Park (client) by Fulstone Enterprises (engineer).
Archival Collection
Collection Name: Gary Guy Wilson Architectural Drawings
Box/Folder: Roll 277
Archival Component
Twin Lakes Village, 1970 March 12
Level of Description
Scope and Contents
This set includes: floor plans, exterior elevations, wall sections and site plans.
This set includes drawings for Twin Lakes Villages, Inc. (client) by Mark L. Ruby (engineer).
Archival Collection
Collection Name: Gary Guy Wilson Architectural Drawings
Box/Folder: Roll 577
Archival Component

Meeting minutes for Consolidated Student Senate, University of Nevada, Las Vegas, March 22, 1983
Date
Archival Collection
Description
Text

Transcript of interview with Edwina E. Danzienger by Leanne Terry, February 26 & 29, 1980
Date
Archival Collection
Description
On February 26 and 29 of 1980, Leanne Terry interviewed Edwina E. Danzinger (born 1925 in Houston, Texas) about her life in Southern Nevada. Danzinger first talks about her family, specifically her siblings, children, and grandchildren. She also talks about church membership, early housing in Nevada, her husband’s work on the Nevada Test Site, and her family’s hunting practices. Danzinger then describes her involvement in Boy Scouts and hiking, her various positions of employment at the University of Nevada, Las Vegas, how the college campus has changed over time, and how the college students have changed over the years. The two also talk about the changes in the crime rate, the atomic testing, air pollution, and the changes made to the university by the Buckley Amendment.
Text
Federal Papers, 1966-1994
Level of Description
Scope and Contents
The Federal Papers, (1966-1994) of Thalia Dondero contain the Federal Highway Administration impact statements concerning Nevada wilderness and wild life. The miscellaneous items include papers on preserving recreational areas, the United Way, emergency food and shelter programs, and the Nevada Test Site.
Archival Collection
Collection Name: Thalia Dondero Political Papers
Box/Folder: N/A
Archival Component
Preliminary design concept, 1977 March 04
Level of Description
Scope and Contents
This set includes drawings for Holding's Little America and Little America Refining Company (client).
This set includes: exterior elevations, site plans, and building sections
Archival Collection
Collection Name: Martin Stern Architectural Records
Box/Folder: Roll 048
Archival Component

