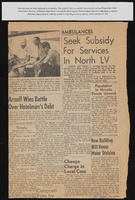Search the Special Collections and Archives Portal
Search Results
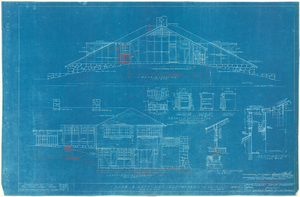
Architectural drawing of pavilion at Zion National Park, Utah, rear and left side elevations, July 16, 1924
Date
Description
Blueprint of rear and left side exterior elevations of pavilion building at Zion National Park, Utah, as constructed; includes counter details, typical wall section and section "D"-"D." Annotations in red pencil. Title spelled "Pavillion" on plan. Scale: 3/4" = 1'0". "Dr. by M.B. Tr. by N.H.J." "As constructed. File no. 15182-E. Sheet #5. Job #258. 7/16/24." "Recommended for approval, Daniel R. Hull, Landscape Engineer, N.P.S. Approved, Arno B. Cammerer, Acting Director, National Park Service. Date 8/11/24."
Site Name: Zion National Park (Utah)
Image

Film transparency of people at an observation point for Hoover Dam, September 19, 1931
Date
Archival Collection
Description
Image
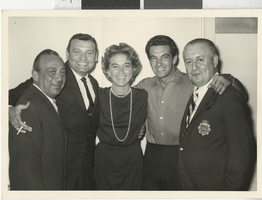
Photograph of Howie Engler, Harold Minsky, and others, Las Vegas (Nev.), 1970-1979
Date
Archival Collection
Description
Image
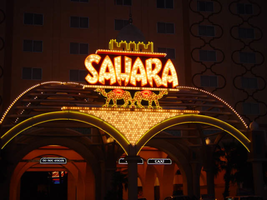
Photographs of Sahara Hotel and Casino signs, Las Vegas (Nev.), 2002
Date
Archival Collection
Description
Site name: Sahara Hotel and Casino (Las Vegas, Nev.)
Site address: 2535 S Las Vegas Blvd
Sign owner: William Bennett
Sign details: The Sahara lies at the northern most end of the survey, on Sahara, and Las Vegas Blvd The Sahara was remodeled in the late nineties to create an entirely new facade utilizing a large pylon, a porte cochere and various independent illuminated signs. On the eastern side of the property another porte cochere is located just west of Paradise Rd. across the street from the Sahara's original pylon.
Sign condition: Structure 5 Surface 5 Lighting 5
Sign form: Pylon; Fascia; Porte-cochère
Sign - type of display: Neon; Incandescent; Backlit
Sign - media: Steel; Plastic
Sign - non-neon treatments: Graphics; Paint
Sign animation: Flashing, oscillating
Sign environment: The Sahara utilizes many of the new elements of Las Vegas to create an environment. The western side of the property facing the strip is composed of a giant pylon, a domed porte cochere, and a roller coaster for the themed attraction incorporated into the property. To the north across Sahara Ave. the Holy Cow casino gives way to the distinctly older and smaller venues on the remaining northern stretch of the strip, while the entire heart of the boulevard lies to the South. Palm trees and various foliage surround winding drives which lead up to the open air dome, fore the circular valet. Along the twisting lanes leading to the parking garage, you can see fiberglass figures riding on camels, and various text signage upon the structures. Walking through the lush surroundings toward the north side of the property, you encounter the giant pylon, being able to walk right up next to it. The roar of the rollercoaster is rather deafening as it zooms right over a pedestrians head, as the signage for the NASCAR gives way to human sight.
Sign manufacturer: Mikhon Lighting and sign
Sign designer: New Pylon: Jack M. Larsen Jr. and Mikhon Lighting and sign
Sign - date of installation: 1996-2000
Sign - date of redesign/move: During the reconstruction which took place between 1996 and 2000, the original pylon was moved east across Paradise Rd
Sign - thematic influences: The theme of the Sahara is definitely linked to the desert theme so often seen throughout Las Vegas history. The name itself is the name of what is probably the most famous desert in the world. Elements of the design give way to this theme with rather heavy-handed iconography. Examples of this include the image of a camel on the pylon and rear porte cochere, as well as the statuary of men riding on camels. The text is the same classic Sahara text seen throughout the properties history, and definite reference the cure and angle of some Arabic writing, but also are linked to shapes seen in the architecture from that region of the world. Other properties which can be linked to this theme in Las Vegas History include, the Dunes, and the Aladdin. The Aladdin and the Sahara also share the trait of being a Vegas icon, revamped to meet the current trends of Las Vegas. The Sahara falls into that trend of being geared more toward the family theme these days, with the addition of the NASCAR Cafe as well as the roller coaster. The other property which incorporates a roller coaster is the New York New York.
Surveyor: Joshua Cannaday
Survey - date completed: 2002
Sign keywords: Flashing; Oscillating; Pylon; Fascia; Porte-cochère; Neon; Incandescent; Backlit; Steel; Plastic; Paint; Graphics
Mixed Content
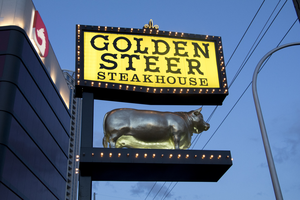
Photographs of Golden Steer Steakhouse sign, Las Vegas (Nev.), March 3, 2017
Date
Archival Collection
Description
Site name: Golden Steer Steak House (Las Vegas, Nev.)
Site address: 308 W Sahara Ave
Sign owner: Dr. Michael J. Signorelli has owned it since 2001 after purchasing it from the original owners
Sign details: Opened 1958, and started expanding in the 1970's by buying out neighboring shops. They redesigned their interior in the 90's but still kept it true to the original design. The Rat Pack was known to frequent this steakhouse and even have a dedicated booth to them. Tony Spilotro, Elvis Presley and Nat "King" Cole were a few of the many famous customers. This is the Oldest Steakhouse in Las Vegas, and still maintains their original old Vegas dining style.
Sign condition: 4-The sign looks as though it has aged, but it has done so gracefully
Sign form: Pylon with sculptural element and entrance sign on building
Sign-specific description: The Pylon sign has the main logo stating "Golden Steer Steakhouse" on a yellow sign with a black border. The black border has yellow/gold incandescent light bulbs with a small gold Fleur-de-Lis on the top. Under the main logo there is a shelf/stage holding a golden sculptural steer. The sign above the entrance is a wrap around yellow sign similar to their pylon sign with their logo and an image of a steer in between the words Golden and Steer. They also advertise Prime Rib and Seafood on the wrap around sign.
Sign - type of display: Incandescents surrounding all of their "reader board" type signs, no neon tubing
Sign - media: Plastic and steel
Sign - non-neon treatments: Reader board type plastic for for all the wording
Sign animation: Chasing:
Notes: ncandescent light bulbs
Sign environment: On West Sahara a few blocks West of Las Vegas Blvd.
Sign manufacturer: Wright Signs
Sign designer: Origninal Steer from the 60's and John Burke said the record of the designer was lost
Sign - date of installation: Pylon sign-1960's but refabricated around 2015 to its original condition, but still original steer. Sign above entrance still from the 1970's.
Sign - date of redesign/move: Pylon sign-1960's but restored around 2015 to its original condition, but still original steer. Sign above entrance still from the 1970's.
Sign - thematic influences: Sign shows old west type font. The Golden sculptural steer helps show it is a steakhouse but one that is top of the line since their sign is golden.
Sign - artistic significance: Opened in 1958, still had the prominent old west/ ranch theme that was popular in Vegas in the 1950's. Though the interior was classy their signage shows the old west cowboy style.
Survey - research locations: Assessor's page, Golden Steer website https://www.goldensteerlasvegas.com/our_history.html , Telephone conversation with John Burke the General Manager of the restaurant
Survey - research notes: John Burke has a lot of great info on their signage as well as their property. Also the Golden Steer website had a great history of the property.
Survey - other remarks: Some of the older Golden Steer signage is in the Neon Museum.
Surveyor: Emily Fellmer
Survey - date completed: 2017-07-28
Sign keywords: Sculptural; Plastic; Steel; Incandescent; Chasing; Reader board; Building-front design; Pole sign
Mixed Content
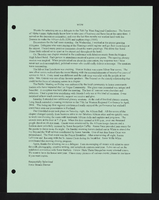
Alpha Kappa Alpha Sorority, Theta Theta Omega Chapter regional conference report
Date
Archival Collection
Description
From the Alpha Kappa Alpha Sorority, Incorporated, Theta Theta Omega Chapter Records (MS-01014) -- Chapter records file.
Text
Desert Inn implosion: video
Date
Archival Collection
Description
Moving Image
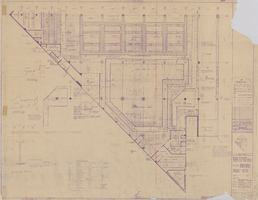
Architectural drawing of Marina Holiday Inn (Atlantic City), first floor plan part A, reflected ceiling plan, March 31, 1980
Date
Archival Collection
Description
Reflected ceiling plans, sections, and details for the electrical system of the Atlantic City Marina Holiday Inn (name later changed to Harrah's Marina Resort). Drawn by RES and BH. Includes finish ceiling heights, notes, revision dates, and key plan. Paper ozalid. Gilliam Brady Associates Inc., mechanical engineers; GAI Associates Inc., electrical engineers; Reaves Engineering Inc., civil engineers; Tom Pappas Inc., structural engineers.
Site Name: Harrah's Marina Resort (Atlantic City)
Address: 777 Harrah's Boulevard, Atlantic City, NJ
Image

