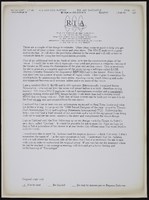Search the Special Collections and Archives Portal
Search Results
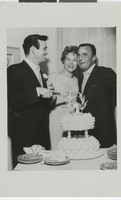
Photograph of David Janssen and bride, Las Vegas (Nev.), 1958
Date
Archival Collection
Description
Image
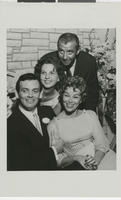
Photograph of David Janssen with his new wife and others, Las Vegas (Nev.), 1958
Date
Archival Collection
Description
Image
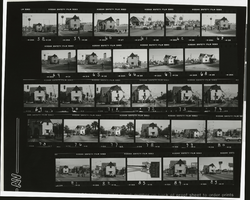
Photograph of Houssels House being moved, Las Vegas (Nev.), 1983
Date
Archival Collection
Description
Image
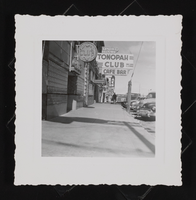
Photograph of entryway to the Tonopah Club, Tonopah (Nev.), 1900-1920
Date
Archival Collection
Description
Image
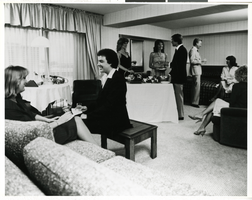
Photograph of the Flamingo Hilton, Las Vegas (Nev.), 1975-1980
Date
Description
Image
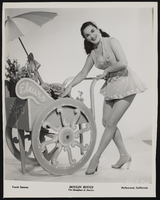
Photograph of Randi Ireland, Hollywood (Calif.), 1953-1954
Date
Archival Collection
Description
Image
Documenting the African American Experience in Las Vegas, Nevada Web Archive
Identifier
Abstract
Documenting the African American Experience in Las Vegas, Nevada Web Archive is comprised of archived websites captured primarily in 2017 that are related to UNLV University Libraries community documentation project, "Documenting the African American Experience in Las Vegas." Archived websites represent religious institutions, civic and service organizations, and local businesses in the Las Vegas Valley. The collection includes archived websites of organizations like the local NAACP branch, the Urban Chamber of Commerce, Westside School Alumni Foundation, 100 Black Men of Las Vegas, National Coalition of 100 Black Women, the First African Methodist Episcopal Church, and the Psi Upsilon Omega Chapter of Alpha Kappa Alpha Sorority, Incorporated.
Archival Collection

