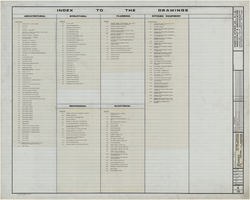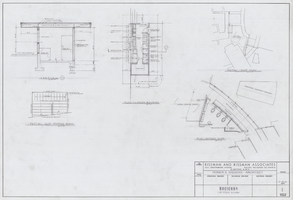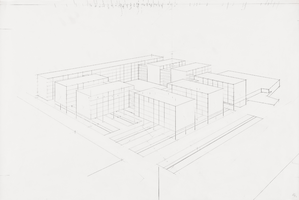Search the Special Collections and Archives Portal
Search Results
Indian Springs Complex: Storage Files, 1987 January; 1987 March 30
Level of Description
Scope and Contents
This set includes: index sheet, site plans, grading plans, water and sewer plans, floor plans, reflected ceiling plans, foundation plans, framing plans, interior elevations, exterior elevations, building sections, construction details, roof plans, exterior perspective, finish/door/window schedules, plumbing schedules, plumbing plans, plumbing schematics, HVAC schedule, HVAC plans, fixture schedule, lighting plans, electrical plans and electrical schematics.
This set includes drawings for Irwin Frank (client).
Archival Collection
Collection Name: Gary Guy Wilson Architectural Drawings
Box/Folder: Roll 229
Archival Component
Nellis Air Force Base Golf Club House: Addition and Alterations, 1968 October 24; 1978 January 25
Level of Description
Scope and Contents
This set includes: electrical schematics, fixture schedules, electrical plans, exterior elevations, redlining, building sections, reflected ceiling plans, site plans, index sheet, finish/door/window schedules, wall sections, plumbing plans, plumbing schedules, HVAC plans, construction details, interior elevations and reflected ceiling plans.
This set includes drawings by Frederick H. Moll (architect).
Includes original drawings, 60% phase drawings, and 30% phase drawings.
Archival Collection
Collection Name: Gary Guy Wilson Architectural Drawings
Box/Folder: Roll 298
Archival Component
Renaissance Center III: Cellular One Building: Civil Drawings, 1987 May; 1992 August 14
Level of Description
Scope and Contents
This set includes: grading plans, utility plans, water and sewer plans, index sheet, exterior elevations, finish/door/window schedules, general specifications, floor plans, roof plans, reflected ceiling plans, interior elevations, foundation plans, framing plans, building sections, lighting plans, fixture schedules, HVAC plans, plumbing plans, electrical plans, electrical schedules, construction details and site plans.
This set includes drawings for Vista Group, Inc (client) by Summit Engineering Corporation (engineer).
Archival Collection
Collection Name: Gary Guy Wilson Architectural Drawings
Box/Folder: Roll 370
Archival Component

Riviera Hotel and Casino, Las Vegas, Nevada, Tower addition and alterations, 22 various sheets, July 16, 1973 and Feb. 22, 1974
Date
Description
22 sheets, including site plan, master plans, floor plans, elevations, sections, detals, framing plans.
Image
Historic Building Survey Collection
Identifier
Abstract
The Historic Building Survey Collection (1930-2001) contains materials on the preservation of historic buildings in Southern Nevada, Arizona, and Utah from Dr. Ralph Roske's History 117 course taught at the University of Nevada, Las Vegas (UNLV). The collection is comprised of surveys which include descriptions, photographs, blueprints, newspaper clippings, pamplets, and fliers related to historic houses, businesses, and public sites.
Archival Collection
Brittney Erickson oral history interview
Identifier
Abstract
Oral history interview with Brittney Erickson conducted by Claytee D. White on August 14, 2015 for the Building a Las Vegas Tech Culture oral history project. In this interview, Erickson talks about growing up in Henderson in a household that pursued the family-owned business, her education and work as a teacher, and "The Spirit Project", a web-based software tool that links government agencies to people with social challenges.
Archival Collection

Architectural drawing of the Hacienda (Las Vegas), preliminary diagrammatic sketches, plot plan and proposed structure, May 16, 1954
Date
Archival Collection
Description
Preliminary plan drawings of the Hacienda from 1954. Original medium: pencil on paper.
Site Name: Hacienda
Address: 3590 Las Vegas Boulevard South
Image

Architectural drawing of the Hacienda (Las Vegas), second room and public area additions, barbershop, cabana, sections, and partial plot plan, February 28, 1964
Date
Archival Collection
Description
Barbershop, cabana, sections, and partial plot plan for a remodel of the Hacienda from 1964.
Site Name: Hacienda
Address: 3590 Las Vegas Boulevard South
Image

Architectural drawing of the New Frontier Hotel and Casino (Las Vegas), proposed nine building complex, 1960s
Date
Archival Collection
Description
Sketch of the proposed nine building complex for the New Frontier Hotel and Casino. Original medium: pencil on parchment.
Site Name: Frontier
Address: 3120 Las Vegas Boulevard South
Image
