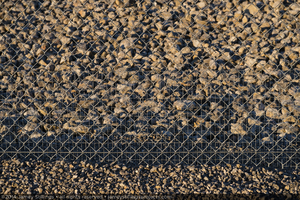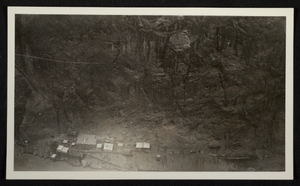Search the Special Collections and Archives Portal
Search Results
Drive Up Cleaners, 1977 August 28; 1977 October 06
Level of Description
Scope and Contents
This set includes: floor plans, foundation plans, roof plans, building sections, reflected ceiling plans, construction details, general specifications, finish/door schedules, electrical plans, electrical schematics, fixture schedules, HVAC plans, exterior elevations and site plans.
This set includes drawings for Henry L. Resnick (client).
Archival Collection
Collection Name: Gary Guy Wilson Architectural Drawings
Box/Folder: Roll 433
Archival Component
Empire Office Building, 1980 March 11
Level of Description
Scope and Contents
This set includes: index sheet, exterior perspective, site plans, floor plans, roof plans, exterior elevations, foundation plans, framing plans, reflected ceiling plans, building sections, construction details, interior elevations and finish/door/window schedules.
This set includes drawings for Empire Plaza General Partnership (client)
Archival Collection
Collection Name: Gary Guy Wilson Architectural Drawings
Box/Folder: Roll 170
Archival Component
Negatives, 1930-1974
Level of Description
Scope and Contents
The negatives series, 1930-1974, contains photographic negatives from Ullom's photography studio in Las Vegas, Nevada. The negatives primarily consist of his work as a wedding chapel photographer, but also contain photographs of projects that may pertain to early Nevada, Boulder Dam, and the Nevada Test Site.
Archival Collection
Collection Name: George Laurence Ullom Photograph Collection
Box/Folder: Box 01, Box 02, Box 03, Box 04, Box 05, Box 06, Box 07, Box 08, Box 09, Box 10
Archival Component

Photograph of fencing used around Ivanpah Solar facilities, September 24, 2014
Date
Archival Collection
Description
Image

Photograph of construction of roads in Black Canyon, Hoover Dam, circa 1930-1935
Date
Archival Collection
Description
Image

Home of the Good Shepherd church: photographic print
Date
Archival Collection
Description
Image

Photograph of Hoover Dam construction, June 21, 1933
Date
Archival Collection
Description
Image

Letter from Frank Strong (Los Angeles) to Walter R. Bracken (Las Vegas), May 30, 1943
Date
Archival Collection
Description
Strong is reluctant to commit the company to a specific amount of water to be delivered to the Las Vegas Ranch.
Text

Letter from F. H. Knickerbocker to Walter R. Bracken (Las Vegas), March 6, 1929
Date
Archival Collection
Description
Knickerbocker was asking Bracken to investigate the Winterwood property as the president of the Railroad company was interested in properties that they had not yet managed to acquire.
Text

