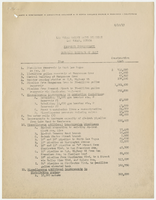Search the Special Collections and Archives Portal
Search Results

Proposed improvements and costs of Las Vegas Valley Water District listed by James M. Montgomery (Pasadena, California), August 19, 1953
Date
Archival Collection
Description
Detailed list by a consulting engineer itemizing costs of proposed improvements by the Las Vegas Valley Water District after the change in ownership of the Las Vegas water facilities.
Text
Miscellaneous photographs of aircraft and events, 1930-1950
Level of Description
Scope and Contents
Materials depict Howard Hughes during various ventures from 1930 to 1950. The photographs depict Trans World Airlines planes, the crash site of Hughes's Sikorsky S-43 in Lake Mead, Nevada, aircraft construction, portraits, unidentified aircraft, events, Hughes during the production of the film The Outlaw, and Hughes speaking with members of the press.
Archival Collection
Collection Name: Howard Hughes Public Relations Photograph Collection
Box/Folder: N/A
Archival Component
Architectural drawings; sheets A101-A200, 1974 August 09; 1977 January 18
Level of Description
Scope and Contents
This set includes drawings for Holding's Little America and Little America Refining Co. (client).
This set includes: index sheet, site plans, floor plans, exterior elevations, preliminary sketches, roof plans, reflected ceiling plans, building sections, wall sections, and construction details.
Archival Collection
Collection Name: Martin Stern Architectural Records
Box/Folder: Roll 053
Archival Component
Carrefoure Townhomes, 1988 April 04
Level of Description
Scope and Contents
This set includes: exterior perspectives, HVAC plans, footing plans, foundation plans, roof framing plans, building sections, wall sections, construction details, rendered elevations, water and sewer plans and site plans.
This set includes drawings by Dale Melville (engineer) and Robert J. McNutt (engineer).
Archival Collection
Collection Name: Gary Guy Wilson Architectural Drawings
Box/Folder: Roll 048
Archival Component
Carrefoure Townhomes: Record Set, 1988 April 04
Level of Description
Scope and Contents
This set includes: skull and crossbones cover sheet, index sheet, site plan, floor plans, roof plans, foundation plans, reflected ceiling plan, framing plans, exterior elevations, building sections, wall sections, construction details, interior elevations, finish/door/window schedules, general specifications, HVAC plans and electrical plans.
Archival Collection
Collection Name: Gary Guy Wilson Architectural Drawings
Box/Folder: Roll 050
Archival Component
Zero Lot Line Residences, 1987 June 03; 1987 November 02
Level of Description
Scope and Contents
This set includes: floor plans, site plans, preliminary sketches and exterior elevations.
This set includes drawings for Tricon (client).
This set also contains a land survey sheet for Windsor Court Development Corp by C.S.A. Engineers and Surveyors.
Archival Collection
Collection Name: Gary Guy Wilson Architectural Drawings
Box/Folder: Roll 597
Archival Component
Zero Lot Line Residences, 1987 May 11; 1987 June 02
Level of Description
Scope and Contents
This set includes: index sheet, preliminary sketches, redlining, site plan, roof plans, framing plans, exterior elevations, building sections, construction details, finish/door/window schedules, floor plans and general specifications.
This set includes drawings for National Heritage Homes (client).
Archival Collection
Collection Name: Gary Guy Wilson Architectural Drawings
Box/Folder: Roll 601
Archival Component
Reno Office Building Phase II: New Buildings, 1986 April 14; 1986 May 05
Level of Description
Scope and Contents
This set includes: index sheet, site plans, electrical plan, preliminary sketches, landscape plans, floor plans, interior elevations, construction details, reflected ceiling plans, lighting plans, roof plans, exterior elevations and general specifications.
This set includes drawings for Jack Matthews (client).
Archival Collection
Collection Name: Gary Guy Wilson Architectural Drawings
Box/Folder: Roll 386
Archival Component


