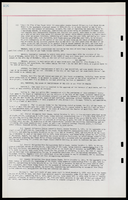Search the Special Collections and Archives Portal
Search Results
Residences, 1983 August 09
Level of Description
Scope and Contents
This set includes: site plans, landscape plans, index sheet, floor plans, electrical plans, roof plans, framing plans, foundation plans, exterior elevations, construction details, finish/door/window schedules and building sections.
This set includes drawings for Nova Properties (client)
Archival Collection
Collection Name: Gary Guy Wilson Architectural Drawings
Box/Folder: Roll 320
Archival Component
Smoke Ranch: Phase I, 1988 October 08
Level of Description
Scope and Contents
This set includes: index sheet, site plans, floor plans, exterior elevations, foundation plans, framing plans, roof plans, building sections, finish/door/window schedules, general specifications, construction details and interior elevations.
This set includes drawings for the Mueller Group (client).
Archival Collection
Collection Name: Gary Guy Wilson Architectural Drawings
Box/Folder: Roll 501
Archival Component
Proposed Dresner Motel, 1988 February 23; 1988 May 17
Level of Description
Scope and Contents
This set includes: floor plans, preliminary sketches, site plans, exterior elevations, land surveys and redlining.
This set includes drawings for Milton Dresner Investments (client).
This set includes drawings for McSleep Inn by Ballmer Architectural Group.
Archival Collection
Collection Name: Gary Guy Wilson Architectural Drawings
Box/Folder: Roll 339
Archival Component
Indian Springs Complex: Recreation Center, 1987 March 06; 1987 March 30
Level of Description
Scope and Contents
This set includes: index sheet, existing site plans, roof plans, framing plans, exterior elevations, building sections, construction details, finish/door/window schedules, general specifications, plumbing plans, plumbing diagrams and HVAC plans.
This set includes drawings for Irwin Frank (client).
Archival Collection
Collection Name: Gary Guy Wilson Architectural Drawings
Box/Folder: Roll 230
Archival Component
University Square Shopping Center, 1977 January 07
Level of Description
Scope and Contents
This set includes: index sheet, site plans, floor plans, exterior elevations, construction details, foundation plans, framing plans, roof plans, reflected ceiling plans, building sections, wall sections, electrical plans and lighting plans.
This set includes drawings for Veevant Associates (client).
Archival Collection
Collection Name: Gary Guy Wilson Architectural Drawings
Box/Folder: Roll 584
Archival Component
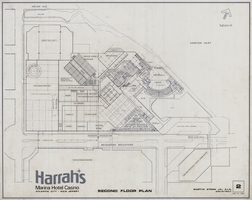
Architectural drawing of Harrah's Resort Atlantic City, second floor plan, August 10, 1983
Date
Archival Collection
Description
Project overview drawings of Harrah's Marina in Atlantic City from 1983. Shows floor plan with outline of the surrounding site.
Site Name: Harrah's Marina Resort (Atlantic City)
Address: 777 Harrah's Boulevard, Atlantic City, NJ
Image
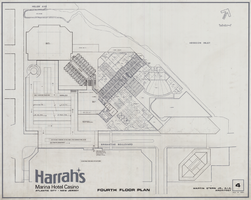
Architectural drawing of Harrah's Resort Atlantic City, fourth floor plan, August 10, 1983
Date
Archival Collection
Description
Project overview drawings of Harrah's Marina in Atlantic City from 1983. Shows floor plan with outline of the surrounding site.
Site Name: Harrah's Marina Resort (Atlantic City)
Address: 777 Harrah's Boulevard, Atlantic City, NJ
Image
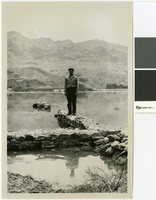
Photograph of Elbert Edwards at Fort Callville, Nevada, circa 1938
Date
Archival Collection
Description
Elbert Edwards standing on one of the walls of Fort Callville nearly surrounded by the rising waters of Lake Mead.
Transcribed Notes: Transcribed from photo sleeve: "Elbert Edwards at the ruins of Fort Callville as the waters of Lake Mead rise to cover them. (ca. 1938-39)"
Image
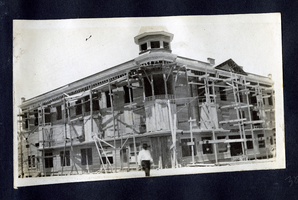
Photograph of a new building under construction, Goldfield (Nev.), early 1900s
Date
Archival Collection
Description
Image

