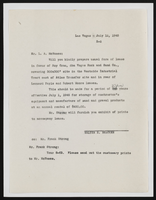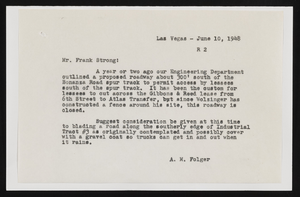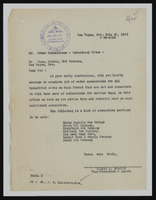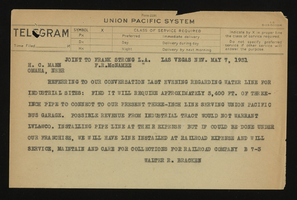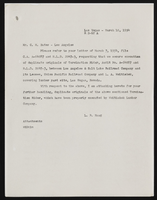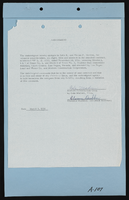Search the Special Collections and Archives Portal
Search Results
Dunes Hotel and Country Club, 1980 January 21; 1985 September 20
Level of Description
File
Scope and Contents
This set includes: preliminary sketches, redlining, site plans, floor plans, building sections, exterior elevations, aerial photos and exterior perspectives.
Archival Collection
Gary Guy Wilson Architectural Drawings
To request this item in person:
Collection Number: MS-00439
Collection Name: Gary Guy Wilson Architectural Drawings
Box/Folder: Flat File 129, Flat File 614, Flat File 615, Flat File 616, Flat File 617
Collection Name: Gary Guy Wilson Architectural Drawings
Box/Folder: Flat File 129, Flat File 614, Flat File 615, Flat File 616, Flat File 617
Archival Component
Club Oasis Apartments: Temporary Office, 1988 January 18; 1988 January 28
Level of Description
File
Scope and Contents
This set includes: site plans, sign drawings, framing plans, exterior elevations, and foundation plans.
This set includes drawings for The Mueller Group (client) by CBM Construction Corporation (contractor).
Archival Collection
Gary Guy Wilson Architectural Drawings
To request this item in person:
Collection Number: MS-00439
Collection Name: Gary Guy Wilson Architectural Drawings
Box/Folder: Roll 075
Collection Name: Gary Guy Wilson Architectural Drawings
Box/Folder: Roll 075
Archival Component
Sahara Pavilion Shopping Center, 1989 September 06; 1991 January 22
Level of Description
File
Scope and Contents
This set includes: site plans, landscape plan, exterior elevations, topographic surveys and redlining.
This set includes drawings for Allied Development Corp. (client) by Shepherd, Nelson and Wheeler (engineer).
Archival Collection
Gary Guy Wilson Architectural Drawings
To request this item in person:
Collection Number: MS-00439
Collection Name: Gary Guy Wilson Architectural Drawings
Box/Folder: Roll 454
Collection Name: Gary Guy Wilson Architectural Drawings
Box/Folder: Roll 454
Archival Component
Pagination
Refine my results
Content Type
Creator or Contributor
Subject
Archival Collection
Digital Project
Resource Type
Year
Material Type
Place
Language
Records Classification


