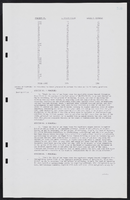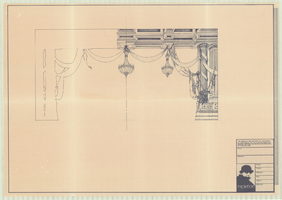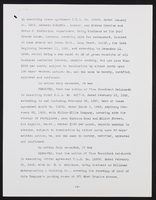Search the Special Collections and Archives Portal
Search Results
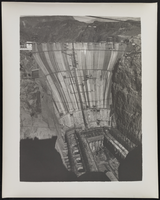
Construction of the Hoover Dam in Arizona: photgraphic print
Date
Archival Collection
Description
Image

Interview with Benjamin Clinton Diven, April 12, 2005
Date
Archival Collection
Description
Text

Interview with Delbert Sylvester Barth, December 3, 2004
Date
Archival Collection
Description
Text
John McKay oral history interview
Identifier
Abstract
Oral history interview with John McKay conducted by Donna Malloy on March 03, 1980 for the Ralph Roske Oral History Project on Early Las Vegas. In this interview, McKay talks about his experiences living in Las Vegas, Nevada since the 1950s. McKay begins by speaking about his family history, his career in the electronics and engineering field for aerospace, as well as his experiences in two wars. Moreover, McKay speaks about his hobbies of hunting and fishing and his time as a musician around Las Vegas. McKay also spends time going over how the city of Las Vegas has grown and changed, the increase in crime, and the extreme floods in the 1950s. Lastly, McKay talks about the Nuclear Test Site, how casino gaming chips were used as money around the city, how the city of Las Vegas started and the future of the valley. Digital audio and transcript available.
Archival Collection
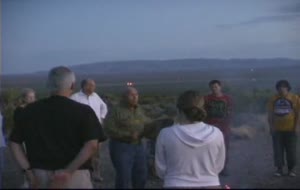
Video clip of drum circle with Corbin Harney
Archival Collection
Description
Moving Image
Copa Cabana Townhomes, 1980 January 21
Level of Description
Scope and Contents
This set includes drawings for Tusa Inc. (client) by Harry E. Cambell (architect).
This set includes: site plans, foundation plans, floor plans, roof plans, framing plans, construction details, building sections, wall sections, exterior elevations, interior elevations, plumbing plans, plumbing schedule, HVAC plans, HVAC schedules, site lighting plans, general specifications, plumbing schematics, fixture schedule, lighting plans and construction details.
Archival Collection
Collection Name: Gary Guy Wilson Architectural Drawings
Box/Folder: Roll 093
Archival Component

