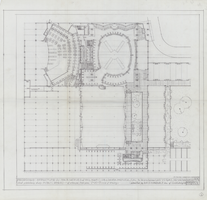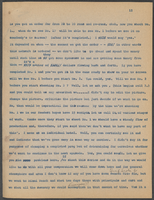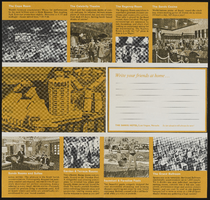Search the Special Collections and Archives Portal
Search Results
Nellis Air Force Base: Dining Hall: Office Check Set, 1987 June 24
Level of Description
Scope and Contents
This set includes: index sheet, site plans, demolition plans, grading plans, utility plans, landscape plans, floor plans, exterior elevations, interior elevations, door/window schedules, wall sections, reflected ceiling plans, roof plans, construction details, equipment plans, equipment schedules, foundation plans, framing plans, plumbing plans, plumbing schedules, plumbing details, fire protection plans, fire protection details, HVAC plans, HVAC details, electrical plans and electrical details.
This set includes drawings by Strauss and Loftfield (engineer) and Harris Engineers, Inc (engineer).
Archival Collection
Collection Name: Gary Guy Wilson Architectural Drawings
Box/Folder: Roll 110
Archival Component
California files, 1941 to 2019
Level of Description
Scope and Contents
The California files (1941-2019) sub-series consists largely of research files, reprints, sketches, site survey reports, and correspondence pertaining to Fort Irwin, San Diego, Santa Barbara, San Bernardino, the Mojave Desert, and Joshua Tree National Park. The files also contain Warren’s research files on the San Dieguito and La Jolla complexes. Files from Warren’s work at California universities such as the University of California Santa Barbara (UCSB) and the University of California Los Angeles (UCLA) are included as well.
Archival Collection
Collection Name: Elizabeth von Till and Claude N. Warren Professional Papers
Box/Folder: N/A
Archival Component
Huntridge Family Entertainment Center and Huntridge Theater Records
Identifier
Abstract
The Huntridge Family Entertainment Center and Huntridge Theater Records (1980-1981) consist of a photographic album documenting the construction and opening of the Huntridge Family Entertainment Center in 1980 as well as some photographs of the historic Huntridge Theater.
Archival Collection

Architectural drawing of the Hacienda (Las Vegas), proposed structure unfinished preliminary plot plan, May 29, 1954
Date
Archival Collection
Description
Preliminary study of various aspects of the proposed Hacienda. Original medium: pencil on paper.
Site Name: Hacienda
Address: 3590 Las Vegas Boulevard South
Image

Architectural drawing of the Hacienda's (Las Vegas), proposed structure of the public areas, May 29, 1954
Date
Archival Collection
Description
Preliminary study of various aspects of the proposed Hacienda. Original medium: pencil on paper.
Site Name: Hacienda
Address: 3590 Las Vegas Boulevard South
Image
Organizational records, 1960 to 2021
Level of Description
Scope and Contents
Organizational records (1960-2021) sub-series contains meeting notes, correspondence, conference programs, research files, and financial records from von Till Warren’s involvement in various organizations. The Nevada Humanities Committee, Friends of Nevada Wilderness, Clark County Comprehensive Planning, the National Trust for Historic Preservation (NTHP), Preservation Association of Clark County (PACC), and Soroptimist International are represented. There is also overlap with organizations such as the GCAC and GHS.
Archival Collection
Collection Name: Elizabeth von Till and Claude N. Warren Professional Papers
Box/Folder: N/A
Archival Component



