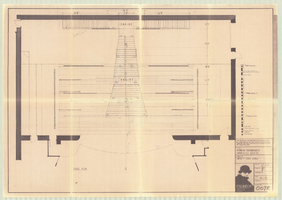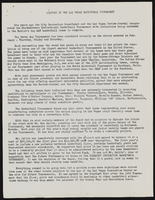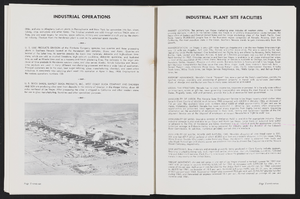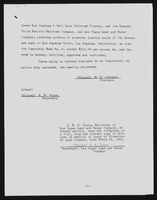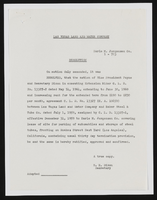Search the Special Collections and Archives Portal
Search Results
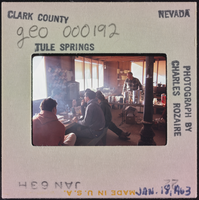
Photographic slide of people inside a cook shack at Tule Springs, Nevada, January 18, 1963
Date
Archival Collection
Description
Image
Edgewater Hotel, 1983 April 29; 1984 January 18
Level of Description
Scope and Contents
This set includes: index sheet, construction details, foundation plans, framing plans, wall sections, site plans, exterior elevations, roof plans, preliminary sketches, building sections, floor plans and interior elevations.
Archival Collection
Collection Name: Gary Guy Wilson Architectural Drawings
Box/Folder: Roll 160
Archival Component
Originals: architectural drawings, sheets A101-A216, 1972 February 28; 1972 September 11
Level of Description
Scope and Contents
This set contains architectural drawings for MGM Grand Hotels (client) and Taylor Construction Co. (contractor).
This set includes: artist rendering, exterior perspective, index sheet, site plans, and floor plans.
Archival Collection
Collection Name: Martin Stern Architectural Records
Box/Folder: Roll 078a
Archival Component
Residence: Barkawi, 1984 January 09; 1985 February 22
Level of Description
Scope and Contents
This set includes: redlining, landscape plans, site plans, exterior elevations, floor plans, interior elevations, foundation plans, construction details, electrical plans, framing plans, roof plans, building sections, reflected ceiling plans and general specifications.
Archival Collection
Collection Name: Gary Guy Wilson Architectural Drawings
Box/Folder: Roll 398
Archival Component

