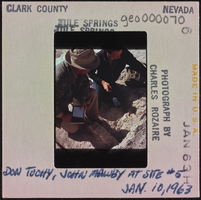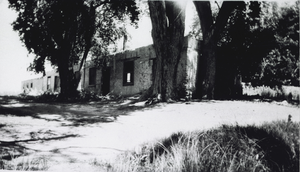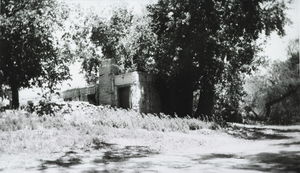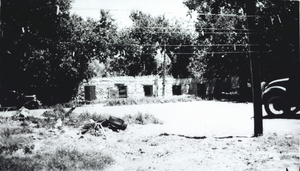Search the Special Collections and Archives Portal
Search Results

Photographic slide of Tule Springs, Nevada, January 10, 1963
Date
Archival Collection
Description
Image
"1988 Business Plan - Commercial Development - Backup - MLF", 1988
Level of Description
Scope and Contents
Includes financial reports, budgets, and site plans. Development projects are Shopping Plaza, Commerce Center, Gateway Plaza, Civic Center, Athletic Club, Community Center, and Business Park. Operational projects are Green Valley Plaza, Commerce Center, Professional Center, Gateway, and V.A. Clinic.
Archival Collection
Collection Name: Mark L. Fine Papers
Box/Folder: Box 1
Archival Component

Photograph of the arch foundation during construction of the Mike O'Callaghan-Pat Tillman Memorial Bridge, Black Canyon at the Nevada border, May 21, 2009
Date
Archival Collection
Description
Image
Twin Lakes Village, 1970 March 12
Level of Description
Scope and Contents
This set includes: floor plans, exterior elevations, wall sections and site plans.
This set includes drawings for Twin Lakes Villages, Inc. (client) by Mark L. Ruby (engineer).
Archival Collection
Collection Name: Gary Guy Wilson Architectural Drawings
Box/Folder: Roll 577
Archival Component
Silver Bird Hotel and Casino: Connecting Corridor, 1980 March 12
Level of Description
Scope and Contents
This set includes: site plans, demolition plans, foundation plans, floor plans, building sections, exterior elevations, roof plans, construction details, reflected ceiling plans and mechanical plans.
Archival Collection
Collection Name: Gary Guy Wilson Architectural Drawings
Box/Folder: Roll 486
Archival Component
Preliminary design concept, 1977 March 04
Level of Description
Scope and Contents
This set includes drawings for Holding's Little America and Little America Refining Company (client).
This set includes: exterior elevations, site plans, and building sections
Archival Collection
Collection Name: Martin Stern Architectural Records
Box/Folder: Roll 048
Archival Component

Photograph of ruins of the Mormon Fort, Las Vegas, Nevada, circa 1931
Date
Archival Collection
Description
Image

Photograph of ruins of the Mormon Fort, Las Vegas, Nevada, circa 1931
Date
Archival Collection
Description
Image

Photograph of ruins of the Mormon Fort, Las Vegas, Nevada, circa 1931
Date
Archival Collection
Description
Image

Photograph of ruins of the Mormon Fort, Las Vegas, Nevada, circa 1931
Date
Archival Collection
Description
Image
