Search the Special Collections and Archives Portal
Search Results
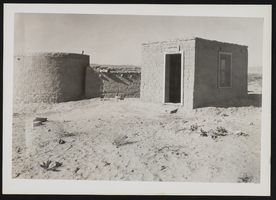
Photograph of abandoned museum structure, Lost City (Nev.), 1934
Date
1934
Archival Collection
Description
Small temporary museum room at the "Lost City" reconstructed houses site to be abandoned and inundated.
Image
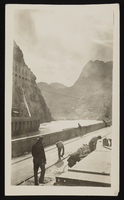
Photograph of workers in action, Hoover Dam, approximately 1931-1936
Date
1931 to 1936
Archival Collection
Description
A photograph of busy construction workers at the Hoover Dam. Site Name: Hoover Dam (dam)
Image
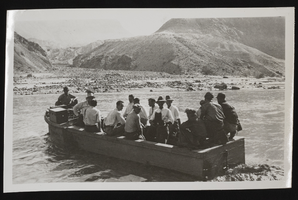
Photograph of men in a boat, Colorado River, approximately 1931-1936
Date
1931 to 1936
Archival Collection
Description
A boat full of men crossing the Colorado River to get to the Hoover Dam construction site.
Image
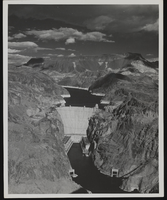
Aerial view of the Hoover Dam, approximately 1934-1936
Date
1934 to 1936
Archival Collection
Description
An aerial view of the Hoover Dam and the scenery around it. Site Name: Hoover Dam (dam)
Image
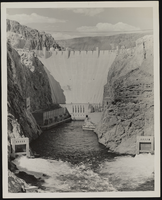
Photograph of water from the Colorado River leading up to the Hoover Dam, 1936
Date
1936
Archival Collection
Description
A view of the new and finished Hoover Dam in Nevada. Site Name: Hoover Dam (dam)
Image
Roadrunners Internationale
Corporate Body
cross sections (orthographic projections)
orthographic images that depict a building, object, or site as if cut transversely
Authority Sources
Material Type
Audio clip from interview with Mike and Sallie Gordon by Adriane Massa, March 2, 1977
Date
1977-03-02
Archival Collection
Description
Part of an interview with Mike and Sallie Gordon on March 2, 1977. In this clip, Gordon discusses moving to Nevada and life in Las Vegas.
Sound
Audio clip from interview with Sallie and Mike Gordon by Adriane Massa, March 2, 1977
Date
1977-03-02
Archival Collection
Description
Part of an interview with Sallie and Mike Gordon on March 2, 1977. In this clip, the Gordon's discuss Southern Nevada during the Depression and building in the early days of Las Vegas.
Sound
Pagination
Refine my results
Content Type
Creator or Contributor
Subject
Archival Collection
Digital Project
Resource Type
Year
Material Type
Place
Language
Records Classification
