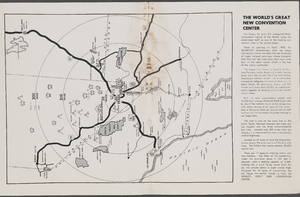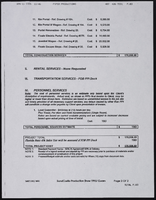Search the Special Collections and Archives Portal
Search Results

Architectural drawing of Sands Hotel (Las Vegas) additions and alterations, ultimate development plan, existing facilities plan, August 3, 1964
Date
Archival Collection
Description
Architectural plans for proposed additions and alterations to The Sands. Printed on mylar. M. Zepeda, delineator.
Site Name: Sands Hotel
Address: 3355 Las Vegas Boulevard South
Image
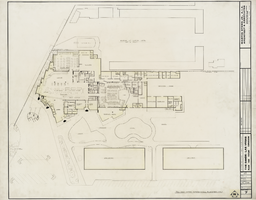
Architectural drawing of Sands Hotel (Las Vegas) additions and alterations, ultimate development plan, existing facilities, first floor plan, August 3, 1964
Date
Archival Collection
Description
Architectural plans for proposed additions and alterations to The Sands. Printed on mylar. M. Zepeda, delineator.
Site Name: Sands Hotel
Address: 3355 Las Vegas Boulevard South
Image
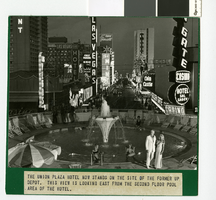
Photograph of Fremont Street from the Union Plaza Hotel, Las Vegas (Nev.), 1970s
Date
Archival Collection
Description
Image
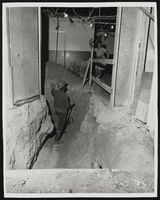
Photograph of construction worker and employee during Stardust renovation, Las Vegas, (Nev.), March 18, 1975
Date
Archival Collection
Description
Image
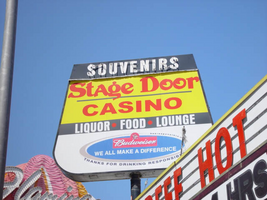
Photograph of Stage Door Casino sign, Las Vegas (Nev.), 2002
Date
Archival Collection
Description
Site address: 4000 Audrie St
Mixed Content
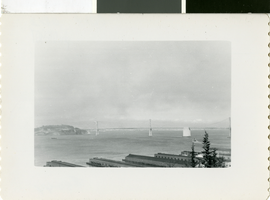
Photograph of the Golden Gate Bridge, San Francisco, circa 1940s to 1950s
Date
Description
Image
Reno Office Building, 1986 February 04
Level of Description
Scope and Contents
This set includes: panoramic photo collage, redlining, electrical plan, exterior perspectives, index sheet, site plans, preliminary sketches, landscape plans, floor plans, interior elevations, construction details, reflected ceiling plans, lighting plans, roof plans, exterior elevations and structural calculation report.
This set includes drawings for Jack Matthews (client) by MSA Engineering, Inc (engineer)
This set includes drawings for Story Church Building for Faith Baptist Church at Smithridge Drive (Reno, Nevada).
Archival Collection
Collection Name: Gary Guy Wilson Architectural Drawings
Box/Folder: Roll 385
Archival Component
Aztec Casino: Additions and Alterations, 1991 June 28; 1991 December 16
Level of Description
Scope and Contents
This set includes: exterior elevations, rendered elevations, index sheet, site plans, landscape plans, floor plans, interior elevations, reflected ceiling plans, demolition plans, wall sections, building sections, construction details, foundation plan, roof framing plan, roof plans, isometric drawings, finish/door/window schedules, general specifications, grading plans, utility plans, HVAC plans, HVAC specifications, plumbing plans, plumbing details, plumbing specifications, electrical plans and electrical schedules.
Archival Collection
Collection Name: Gary Guy Wilson Architectural Drawings
Box/Folder: Roll 038
Archival Component

