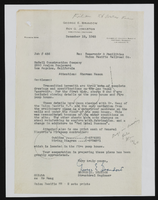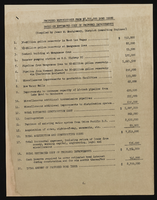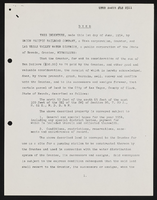Search the Special Collections and Archives Portal
Search Results
Alias Smith and Jones Restaurant, 1976 July 28; 1976 November 19
Level of Description
Scope and Contents
This set includes: site plans, electrical plans, foundation plans, framing plans, construction details, reflected ceiling plans, roof plan, building sections, exterior elevations, finish schedules, HVAC plans, electrical schematics, fixture schedules, plumbing plans, floor plans, equipment plans and equipment schedules.
This set includes drawings by Western International Design (consultants).
Archival Collection
Collection Name: Gary Guy Wilson Architectural Drawings
Box/Folder: Roll 017
Archival Component
Basic Magnesium, Inc. (BMI) Records and Photographs
Identifier
Abstract
The Basic Magnesium Inc. (BMI) Records and Photographs (1933-1965) document the planning, construction, and management of the BMI magnesium manufacturing plants near present-day Henderson in Clark County, Nevada and a magnesium mining operation in Gabbs, Nye County, Nevada. Materials include chronological reports, press releases, telegrams, budgets, building diagrams, maps, and black-and-white photographic prints. The records document employee housing and infrastructure projects, magnesium production statistics, and employee data. The photographic prints, which include many aerial images, provide a visual record of the construction of the plant, the mining operation, and the associated support facilities and employee housing.
Archival Collection
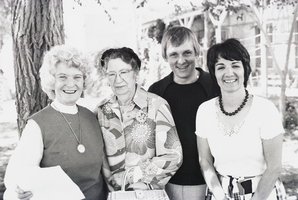
Photograph of Virginia "Teddy" Fenton, Maurine Wilson, Hal Erickson, Anna Dean Kepper, Las Vegas, Nevada, 1975
Date
Archival Collection
Description
Image
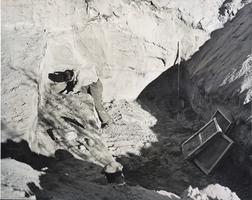
Photograph of an archeological excavation at Willow Beach, Arizona, circa 1950
Date
Archival Collection
Description
Image
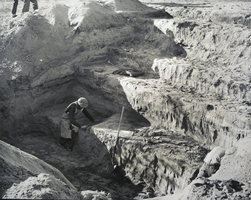
Photograph of an archeological excavation at Willow Beach, Arizona, circa 1950
Date
Archival Collection
Description
Image

Photograph of an aerial view of I-15 construction, Las Vegas, June 5, 1973
Date
Archival Collection
Description
Image
Building Las Vegas Web Archive
Identifier
Abstract
The Building Las Vegas Web Archive is comprised of archived websites captured in 2017 that are related to UNLV University Libraries documentation project, Building Las Vegas. Archived websites represent architecture firms, construction companies, and housing developers in the Las Vegas Valley. This collection includes websites for organizations such as Mark L. Fine & Associates, Klai Juba Wald Architecture, Southern Nevada Home Builders Association, and AIA Las Vegas.
Archival Collection

