Search the Special Collections and Archives Portal
Search Results
Nevada National Bank, 1986 December 11; 1987 May 18
Level of Description
Scope and Contents
This set includes: index sheet, site plans, roof plans, framing plans, construction details, floor plans, reflected ceiling plans, interior elevations, finish/door schedules, plumbing schedules, plumbing plans, plumbing schematics, mechanical schedules, mechanical plans,
This set includes drawings for Nevada National Bank (client).
Archival Collection
Collection Name: Gary Guy Wilson Architectural Drawings
Box/Folder: Roll 302
Archival Component
Tropicana Park, 1987 November 30
Level of Description
Scope and Contents
This set includes: redlining, site plans, index sheet, finish/door/window schedules, exterior elevations, landscape plans, floor plans, preliminary sketches, construction details, foundation plans, framing plans, building sections and land survey.
This set includes drawings for the Mueller Group (client) by C.S.A Engineers and Surveyors (engineer).
Archival Collection
Collection Name: Gary Guy Wilson Architectural Drawings
Box/Folder: Roll 613
Archival Component
Boyd Gaming "Bring On Your Dream" promotional video: video, 1999 April 01
Level of Description
Scope and Contents
Stardust promotional video to be shown in hotel rooms via the "on-site information channel". Details all aspects of the hotel/casino including dining, gaming including membrship in the Stardust Slot Club, entertainment and nightlife (Enter the Night, Stardust Lounge, bars, etc.), shops and in-room dining. Original media VHS, color, aspect ratio 4 x 3, frame size 720 x 486.
Archival Collection
Collection Name: Stardust Resort and Casino Records
Box/Folder: Digital File 00, Box 022
Archival Component
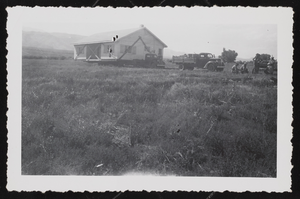
Photographs of house near Nivloc Mine (Nev.), 1930s
Date
Archival Collection
Description
Image
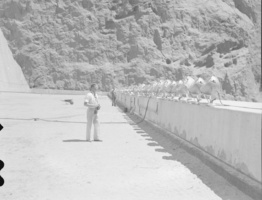
Film transparency of Hoover Dam construction, circa early 1931-1933
Date
Archival Collection
Description
Image

Photograph of construction of Hoover Dam, circa late 1930s
Date
Archival Collection
Description
Image
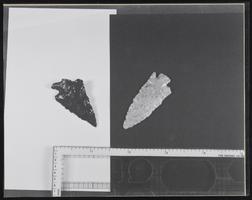
Various antiquities, image 002: photographic print
Date
Archival Collection
Description
Image
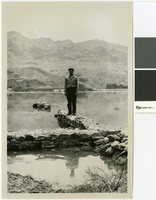
Photograph of Elbert Edwards at Fort Callville, Nevada, circa 1938
Date
Archival Collection
Description
Elbert Edwards standing on one of the walls of Fort Callville nearly surrounded by the rising waters of Lake Mead.
Transcribed Notes: Transcribed from photo sleeve: "Elbert Edwards at the ruins of Fort Callville as the waters of Lake Mead rise to cover them. (ca. 1938-39)"
Image
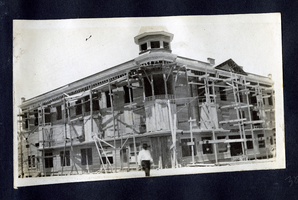
Photograph of a new building under construction, Goldfield (Nev.), early 1900s
Date
Archival Collection
Description
Image
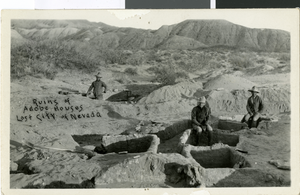
Postcard of ruins, Pueblo Grande de Nevada, circa mid to late 1920s
Date
Archival Collection
Description
Image
