Search the Special Collections and Archives Portal
Search Results

Photograph of early construction on intake towers, Hoover Dam, January 24, 1934
Date
Archival Collection
Description
Image
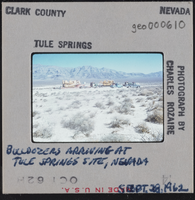
Photographic slide of bulldozers arriving at Tule Springs, Nevada, September 28, 1962
Date
Archival Collection
Description
Image
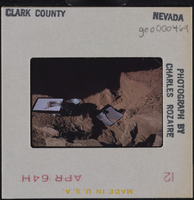
Photographic slide of excavation equipment, Clark County, Nevada, circa 1963-1964
Date
Archival Collection
Description
Image
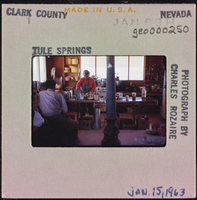
Photographic slide of people in a cook shack at Tule Springs, Nevada, January 15, 1963
Date
Archival Collection
Description
Image
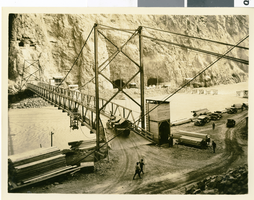
Photograph of truck bridges during Hoover Dam construction, April 12, 1932
Date
Archival Collection
Description
Image
Records of Other Development Projects and Business Ventures, 1980-2013
Level of Description
Scope and Contents
Mark Fine’s other development projects and business ventures in Southern Nevada, including Summerlin, Continental National Bank, and Park Towers at Hughes Center, are documented in the series through promotional materials, memos, meeting agendas, meeting minutes, annual reports, business plans, proposals, data books, design and marketing plans and guidelines, financing prospectuses, building and site plans, and investment brochures from 1980 to 2013.
Archival Collection
Collection Name: Mark L. Fine Papers
Box/Folder: N/A
Archival Component
Breezewood Residences, 1983 August 09
Level of Description
Scope and Contents
4268226
This set includes: site plans, index sheet, floor plans, electrical plans, roof plans, framing plans, foundation plans, exterior elevations, construction details, finish/door/window schedules and building sections.
This set includes drawings for Nova Properties (client) by SEA Incorporated (engineer).
Archival Collection
Collection Name: Gary Guy Wilson Architectural Drawings
Box/Folder: Roll 319
Archival Component
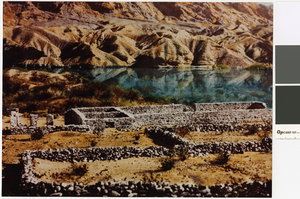
Photograph of Fort Callville, Nevada, before 1935
Date
Archival Collection
Description
Photo of Fort Callville and corrals.
Image
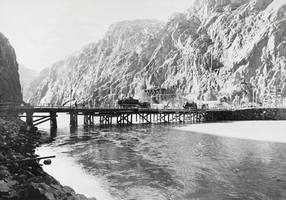
Photograph of a bridge across Boulder Canyon, Nevada, 1931
Date
Archival Collection
Description
Image
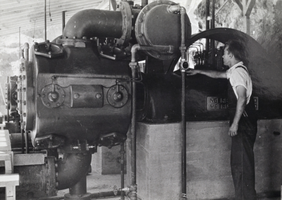
Photograph of a man operating machinery at Hoover Dam, 1931
Date
Archival Collection
Description
Image
