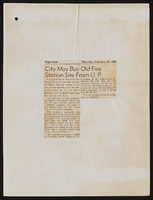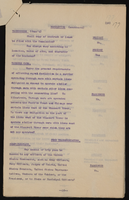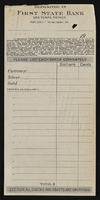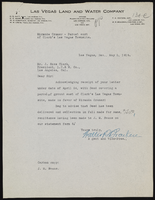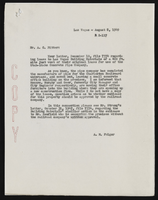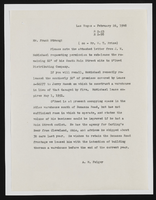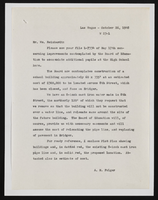Search the Special Collections and Archives Portal
Search Results

Architectural sketch of the Hacienda (Las Vegas) conceptual drawing, 1951-1956
Date
1951 to 1956
Archival Collection
Description
Rough sketch of the Lady Luck, later the Hacienda. Original medium: pencil on paper.
Site Name: Hacienda
Address: 3590 Las Vegas Boulevard South
Image
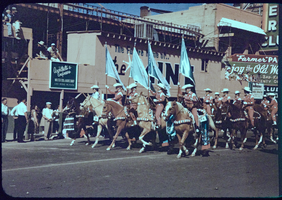
Photograph Helldorado parade on Fremont Street, Las Vegas (Nev.), circa 1957
Date
1956 to 1958
Archival Collection
Description
A group of riders and horses pass by The Mint Casino construction site during the Helldorado parade on Fremont Street in Las Vegas, Nevada. Site Name: The Mint Hotel and Casino (Las Vegas, Nev.) Street Address: 100 Fremont Street
Image
Negatives, 1930 to 1974
Level of Description
Series
Scope and Contents
The negatives series, 1930-1974, contains photographic negatives from Ullom's photography studio in Las Vegas, Nevada. The negatives primarily consist of his work as a wedding chapel photographer, but also contain photographs of projects that may pertain to early Nevada, Boulder Dam, and the Nevada Test Site. This series also contains digital surrogates of items that were scanned for preservation purposes, and the originals discarded.
Archival Collection
George Laurence Ullom Photographs
To request this item in person:
Collection Number: PH-00118
Collection Name: George Laurence Ullom Photographs
Box/Folder: N/A
Collection Name: George Laurence Ullom Photographs
Box/Folder: N/A
Archival Component
Pagination
Refine my results
Content Type
Creator or Contributor
Subject
Archival Collection
Digital Project
Resource Type
Year
Material Type
Place
Language
Records Classification

