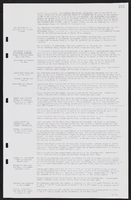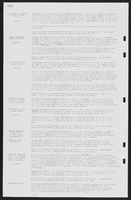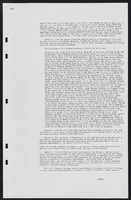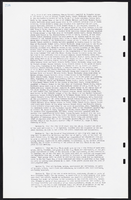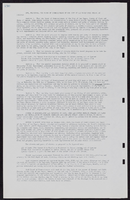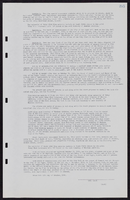Search the Special Collections and Archives Portal
Search Results
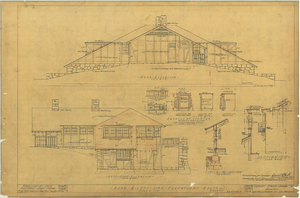
Architectural drawing of pavilion at Zion National Park, Utah, rear and left side elevations, July 16, 1924
Date
Description
Rear and left side exterior elevations of pavilion building at Zion National Park, Utah; includes interior office and lobby elevations, counter details, typical wall section and section "D"-"D." Title spelled "Pavillion" on plan. Scale: 1/4" = 1'0". "Dr. by M.B. Tr. by N.H.J.(?)" "File No. 15182-E. Sheet #5, Job #258. 7/16/24." "Recommended for approval, Daniel R. Hull, Landscape Engineer, N.P.S. Approved, Arno B. Cammerer, Acting Director, National Park Service. Date: 8/11/24."
Site Name: Zion National Park (Utah)
Image
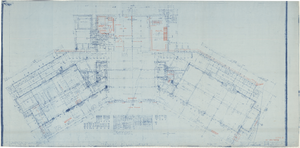
Architectural drawing of additions to pavilion at Zion National Park, Utah, first floor plan, December 12, 1925
Date
Description
First floor plan for pavilion building at Zion National Park, Utah, including north and south wing addditions. Includes chart of door and window sizes and descriptions. Scale: 1/4" = 1'0". "Dr. by N.D.B." "As constructed. 15782-B. Sheet no. 2. Job no. 348. Date 12/12/25." "Recommended by D.R. Hull per T.C. Unit, Landscape Eng. N.P.S. Approved by Stephen T. Mather, Director, N.P.S." "Rev. 1/11/26, 1/28/26, 2/2/26."
Site Name: Zion National Park (Utah)
Image
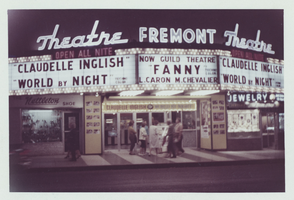
Photograph of the Fremont Theatre marquee advertising, "World by Night" at the Fremont Theatre and "Fanny" at the Guild Theatre in Las Vegas, Nevada, 1961
Date
Archival Collection
Description
Image

