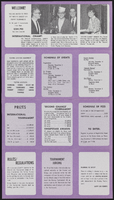Search the Special Collections and Archives Portal
Search Results
Burkey, Elizabeth
Elizabeth Burkey, better known as Liz, was born in 1934 in Detroit, Michigan into a family of performance artists. Her first dance break came when she became a Rockette at Radio City Music Hall in New York City, New York. She moved to Las Vegas, Nevada from California to own a dance studio at her husband’s encouragement. Burkey met Theresa Brickley while dancing one night at the Sun City Dance Company, and they quickly became best friends. They have performed together in various hotels all over Las Vegas, including the Sahara, Rio, and Mirage.
Person

Transcript of interview with Stanley Hyman by Eleanor Doble, March 10, 1981
Date
Archival Collection
Description
Interview with Stanley Hyman by Eleanor Doble on March 10, 1981. In this interview, Hyman discusses his job as a district manager for Farmers Insurance group, which brought him to Reno, Nevada in the 1940s, then to Las Vegas in 1951. He talks about the population growth of Las Vegas, and comments that the infrastructure of the city did not improve with the population growth. He also talks about some local disasters, the economy, entertainment, and the convention business in the area. He speaks briefly about recreation at Lake Mead and Mount Charleston, and atomic tests. The interviewer asks about women in leadership positions in hotels and in the insurance business.
Text

Transcript of interview with Russell K. Grater by James M. Greene, November 25, 1974
Date
Archival Collection
Description
On November 25, 1974, collector James M. Greene interviewed Russell K. Grater (born November 16th, 1907 in Lebanon, Indiana) in his home in Boulder City, Nevada. This interview offers an overview of the United States Park Service. Mr. Grater also offers an overview on the history of housing developments in the Las Vegas Valley and Nelson Township. The interview concludes with discussion on the leaf system of local plants.
Text
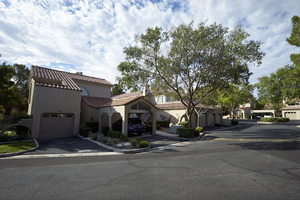
Baycliff Creek apartments in The Lakes, Las Vegas, Nevada: digital photograph
Date
Archival Collection
Description
Image
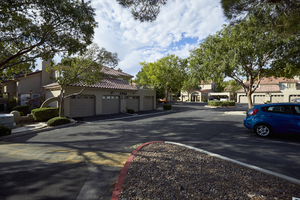
Baycliff Creek apartments in The Lakes, Las Vegas, Nevada: digital photograph
Date
Archival Collection
Description
Image
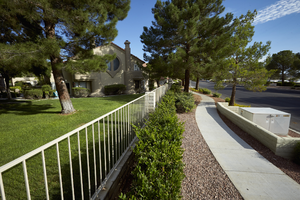
Baycliff Creek apartments in The Lakes, Las Vegas, Nevada: digital photograph
Date
Archival Collection
Description
Image
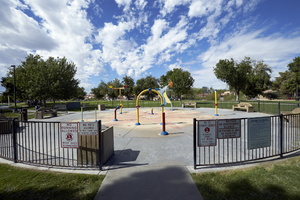
A water play area in the Justice Myron E. Leavitt & Jaycee Community Park, Las Vegas, Nevada: digital photograph
Date
Archival Collection
Description
Image

Transcript of interview with Joe Friedman by David Schwartz, May 26, 2015
Date
Archival Collection
Description
Text

