Search the Special Collections and Archives Portal
Search Results
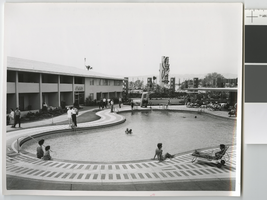
Photograph of the swimming pool at the Sands Hotel (Las Vegas), 1950s
Date
Archival Collection
Description
Hotel guests enjoying the swimming pool in the courtyard of the Sands. Stamped on original: "Please credit Union Pacific Railroad Photo, Public Relations Department, 422 West 6th St., Los Angeles 14, Calif, File Print Stock, Los Angeles Neg."
Site Name: Sands Hotel
Address: 3355 Las Vegas Boulevard South
Image
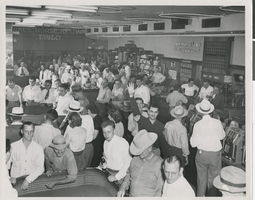
Photograph of the casino interior of the Las Vegas Club, 1930s
Date
Archival Collection
Description
Crowded interior view of the Las Vegas Club at its original location. Transcribed from original: "The Las Vegas Club has all standard games, and last year put the first turtle derby, at pari mutuel [sic] betting ever staged in Nevada."
Site Name: Las Vegas Club
Address: 18 East Fremont Street
Image

Postcard of the Mint Hotel and Casino (Las Vegas), circa 1963
Date
Archival Collection
Description
Postcard of the Mint Hotel and Casino on Fremont Street. The picture is an artist conception of the casino with the completed tower. Transcribed from back of postcard: "Las Vegas, Nevada. The New Mint Hotel and Casino. Tallest building in the West. Downtown Las Vegas, Nevada. Scheduled for completion 1964."
Site Name: Mint Las Vegas
Address: 128 East Fremont Street
Image
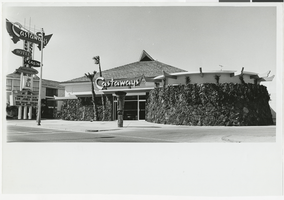
Photograph of Castaways Hotel and Casino exterior (Las Vegas), circa late 1960s
Date
Archival Collection
Description
Castaways Hotel and Casino front entrance and sign. Stamp on back of photo: "Las Vegas News Bureau, Las Vegas, Nevada convention Center, 17708, Don English, Jerry Abbott, Joe Buck, Milt Palmer, John Cook, Terry Todd, Bob Hooper."
Site Name: Castaways Hotel and Casino
Address: 3400 Las Vegas Boulevard South
Image

Architectural drawing of Riviera Hotel and Casino (Las Vegas), second floor plan, July 28, 1954
Date
Archival Collection
Description
Second floor plan for the construction of the Riviera Hotel and Casino with added note: "3rd thru 8th floors similar." Includes revision dates and finish, window, and door schedules. Original medium: pencil on paper.
Site Name: Riviera Hotel and Casino
Address: 2901 Las Vegas Boulevard South
Image

Architectural drawing of Circus Circus (Las Vegas), Horse-A-Round plans, September 2, 1968
Date
Archival Collection
Description
Plans for the construction of the "Horse-A-Round" bar at the Circus Circus casino from 1968. Includes general notes. Printed on parchment. Harold L. Epstein, structural engineer; Ira Tepper and Associates, mechanical engineers; J. L. Cusick and Associates, electrical engineers.
Site Name: Circus Circus Las Vegas
Address: 2880 Las Vegas Boulevard South
Image
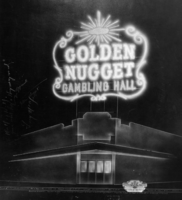
Photograph of an artist's concept of the electric sign on the exterior corner of the Golden Nugget Gambling Hall (Las Vegas), 1945
Date
Archival Collection
Description
Annotated artist's sketch of the Golden Nugget's exterior electric and neon sign at night. A label near the bottom right says "Produced by Young Electric Sign Co." Measurements and a flashing schedule are written near the bottom and other handwritten notes are written on the left side.
Site Name: Golden Nugget Las Vegas
Address: 129 East Fremont Street
Image
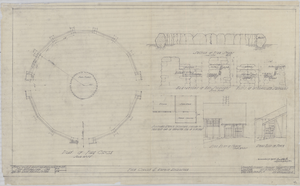
Architectural drawing of fire circle and refuse enclosure, Zion National Park, Utah, June 28, 1925
Date
Archival Collection
Description
Plan, elevations and sections of fire pit and refuse enclosure buidling at Zion National Park, Utah. "Dr. by D.A.E. Sheet No. 9. Job. No. 258. Date 6/28/25. Recommended for Approval Dan R. Hull, Chief Landscape Engineer, N.P.S." Additional title: Fire circle & refuse enclosure.
Site Name: Zion National Park (Utah)
Image
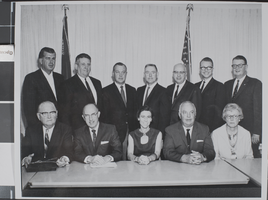
Photograph of the Board of Regents, January 1967
Date
Archival Collection
Description
Image
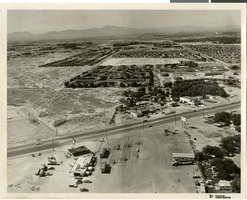
Aerial photograph of North Las Vegas, Nevada, June 5, 1973
Date
Archival Collection
Description
Image
