Search the Special Collections and Archives Portal
Search Results

Letter from Robert E. Jones (Las Vegas) to Las Vegas Land and Water Company (Las Vegas), January 18, 1949
Date
1949-01-18
Archival Collection
Description
Las Vegas Valley Water District lawyers broaching the subject of purchasing the Las Vegas Land and Water Company
Text
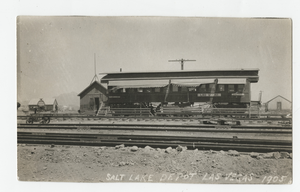
Postcard of the Las Vegas Depot, Las Vegas (Nev.), 1905
Date
1905
Archival Collection
Description
Postcard shows the San Pedro, Los Angeles and Salt Lake Railroad Depot of Las Vegas in 1905. Three signs on side of railcar state Pacific Express Co., Las Vegas, Ticket office.
Caption: Salt Lake Depot Las Vegas 1905
Caption: Salt Lake Depot Las Vegas 1905
Image
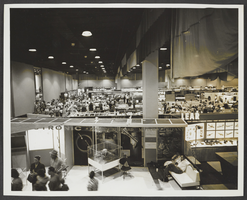
Photograph of Las Vegas Convention Center, Las Vegas, 1966
Date
1966
Archival Collection
Description
An interior view of people inside of the Las Vegas Convention Center display area in Las Vegas, Nevada.
Image
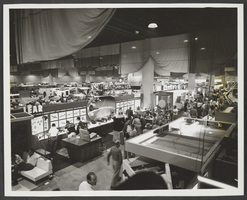
Photograph of Las Vegas Convention Center, Las Vegas, 1966
Date
1966
Archival Collection
Description
An interior view of people inside of the Las Vegas Convention Center display area in Las Vegas, Nevada.
Image
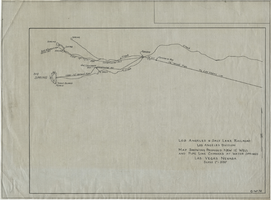
Map showing proposed new 12" well and pipe line changes at Water Springs, Las Vegas, Nevada, circa 1920
Date
1916 to 1925
Archival Collection
Description
In lower right corner: '6-W-74.' Scale: 1" = 500'.
Image
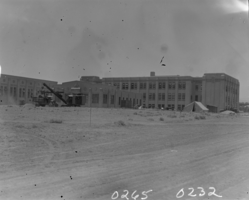
Film transparency of Las Vegas High School, Las Vegas, 1930
Date
1930
Archival Collection
Description
The Las Vegas High School under construction in Las Vegas, Nevada.
Image

Map of the city of Las Vegas, North Las Vegas, "the Strip," 1960
Date
1960
Description
1960 edition. 41 x 43 cm. Copyright held by Robert E. Barringer. Title in upper-right corner of map: Las Vegas area map. Irregularly-shaped map. Includes index, notes, list of Las Vegas schools and inset maps of East Las Vegas (Whitney) and Wherry housing area on Nellis Air Force Base. Original publisher: Redwood Publishing Co..
Image
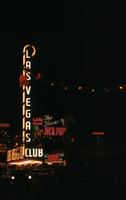
Slide of the Las Vegas Club, Las Vegas, December 1955
Date
1955-12
Archival Collection
Description
Las Vegas Club signs lit up at night on Fremont Street.
Image
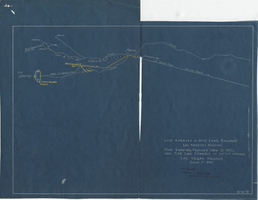
Blueprint map showing proposed new 12" well and pipe line changes at water springs, Las Vegas, Nevada, circa 1920
Date
1916 to 1925
Archival Collection
Description
Stamped : 'Approved (Signed) A. Maguire, Assistant Chief Engineer.' In lower right corner: '6-W-74.' Some annotations written over in yellow; black dotted line added between forebay and final spring in the northwest. Scale [ca. 1:6,000] 1 in.=500 feet
Image
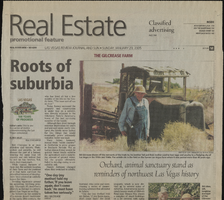
Las Vegas centennial news clippings
Date
2005-01-23
2005-05-15
2005-05-13
2005-05-20
2005-06
Archival Collection
Description
Las Vegas centennial news clippings
Text
Pagination
Refine my results
Content Type
Creator or Contributor
Subject
Archival Collection
Digital Project
Resource Type
Year
Material Type
Place
Language
Records Classification
