Search the Special Collections and Archives Portal
Search Results
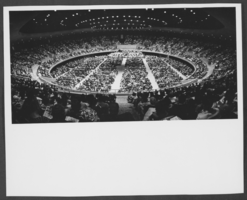
Photograph of Las Vegas Convention Center interior, Las Vegas, 1966
Date
Archival Collection
Description
Image
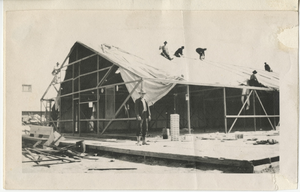
Photograph of the deconstruction of the Las Vegas Hotel, Las Vegas (Nev.), 1905
Date
Archival Collection
Description
Image
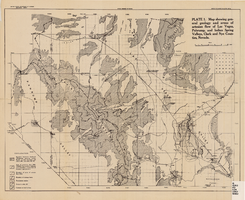
Map showing general geology and areas of artesian flow of the Las Vegas, Pahrump, and Indian Spring Valleys, Clark and Nye Counties, Nevada, 1946
Date
Description
no. 6. Originally published as plate 1 in Ground water in Las Vegas, Pahrump, and Indian Spring Valleys, Nevada : a summary / G. B. Maxey and T. W. Robinson, prepared in cooperation with the United States Department of the Interior, Geological Survey, and published as no. 6 of the Water resources bulletin.
Image
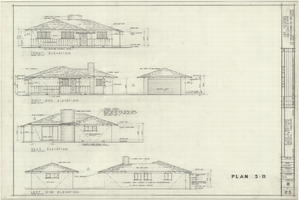
Architectural drawings of residential home in Las Vegas, Nevada, exterior elevations, May 23, 1958
Date
Archival Collection
Description
Front, right, rear and left exterior elevations of a ranch-style residential home and detached garage in the Las Verdes Heights development in Las Vegas, Nevada. "Drawn by J.C.M. & P.J.C. Checked by E.C.B." "Sheet no. 8 of 25."
Site Name: Las Verdes Heights
Image
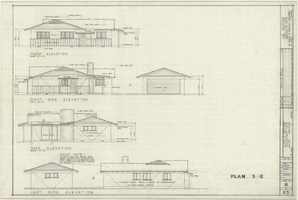
Architectural drawings of residential home in Las Vegas, Nevada, exterior elevations, May 23, 1958
Date
Archival Collection
Description
Front, right, rear and left exterior elevations of a ranch-style residential home with detached garage in the Las Verdes Heights development in Las Vegas, Nevada. "Drawn by P.J.C. & J.C.M. Checked by E.C.B." "Sheet no. 9 of 25."
Site Name: Las Verdes Heights
Image
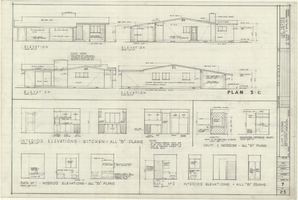
Architectural drawings of residential home in Las Vegas, Nevada, exterior elevations, May 23, 1958
Date
Archival Collection
Description
Exterior and interior elevations of a ranch-style residential home in the Las Verdes Heights development in Las Vegas, Nevada. Interior elevations for kitchen, bathrooms and vanity and wardrobe shown. "Drawn by J.C.M. Checked by E.C.B." "Sheet no. 7 of 25."
Site Name: Las Verdes Heights
Image
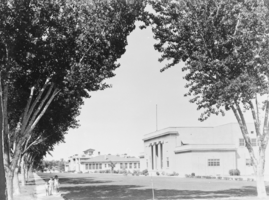
Film transparency of the Las Vegas Grammar School and Las Vegas High School, Las Vegas, Nevada, 1931
Date
Archival Collection
Description
Image
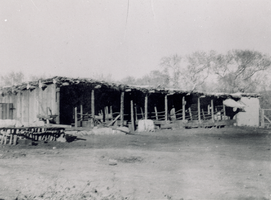
Transparency of Las Vegas Ranch, Las Vegas, 1909
Date
Archival Collection
Description
Image

Photograph of Las Vegas High School Rhythmettes, Las Vegas, 1959
Date
Archival Collection
Description
Image

Letter from Las Vegas Land and Water Company (Las Vegas) to Mr. Rex N. Moss (Las Vegas), October 23, 1952
Date
Archival Collection
Description
Letter regarding the installation of new water lines for a new subdivision in Las Vegas.
Text
