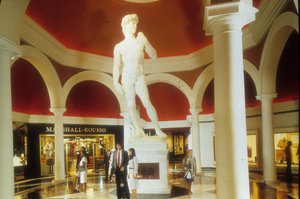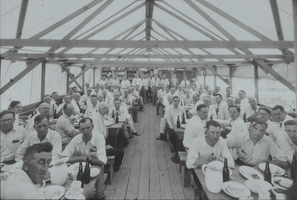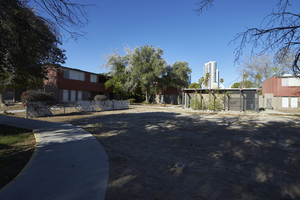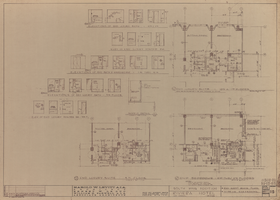Search the Special Collections and Archives Portal
Search Results
Southgate Apartments, 1986 December 31; 1987 June 30
Level of Description
Scope and Contents
This set includes: This set includes: index sheet, site plans, floor plans, framing plans, roof plans, building sections, interior elevations, redlining, construction details, finish/door/window schedules, plumbing plans, mechanical plans, electrical plans, lighting plans and fixture schedules.
This set includes drawings for Southgate Associates (client).
Archival Collection
Collection Name: Gary Guy Wilson Architectural Drawings
Box/Folder: Roll 516
Archival Component
Town Terrace: Office Condominiums, 1981 February 24; 1983 March 15
Level of Description
Scope and Contents
This set includes: redlining, floor plans, interior elevations, electrical plans, framing plans, axonometric section, site plans, landscape plans, mechanical plans, electrical plans, exterior elevations, exterior perspectives and subterranean parking plans.
This set includes drawings for Bronze Construction (client) by W. Stewart Potter (engineer) and B and F Associates, Inc (engineer).
Archival Collection
Collection Name: Gary Guy Wilson Architectural Drawings
Box/Folder: Roll 560
Archival Component
Tower expansion: addendum S: miscellaneous architectural and structural drawings, 1980 February 6; 1980 July 18
Level of Description
Scope and Contents
This set contains architectural drawings for MGM Grand Hotels (client) and includes drawings by Gunny and Brizendine (engineer), and Design Core, Inc. (consultant).
This set includes: site plans, floor plans, reflected ceiling plans, exterior elevations, interior elevations, wall sections, building sections, construction details, framing plans, and foundation plans.
Archival Collection
Collection Name: Martin Stern Architectural Records
Box/Folder: Roll 104
Archival Component
7-Eleven Store, 1988 November 15; 1990 September 07
Level of Description
Scope and Contents
This set includes: index sheet, foundation plans, construction details, site plans, grading plans, floor plans, fixture plans, reflected ceiling plans, finish/door schedules, roof plans, framing plans, exterior elevations, building sections, interior elevations, equipment specifications, electrical details, lighting plans, plumbing plan, mechanical schematics, air conditioning plans, and general specifications.
Archival Collection
Collection Name: Gary Guy Wilson Architectural Drawings
Box/Folder: Roll 007
Archival Component

Slide of the Appian Way Shopping Gallery at Caesars Palace, Las Vegas, circa late 1970s - early 1980s
Date
Archival Collection
Description
Image

Slide of Anderson Brothers Dining Hall, Boulder City, Nevada, circa 1931-1936
Date
Archival Collection
Description
Image

The Palms Apartments on Kendale Street near East Sahara Avenue, looking west, Las Vegas, Nevada: digital photograph
Date
Archival Collection
Description
Image
Artists and Architects of CityCenter Exhibit Panels
Identifier
Abstract
The Artists and Architects of CityCenter Exhibit Panels date from 2009 and contain mounted artists' renderings of proposed interior and exterior designs for CityCenter Las Vegas. These panels were created for the 12 + 7: Artists and Architects of CityCenter exhibit held by the Bellagio Gallery of Fine Art, located in the Bellagio Hotel and Casino in Las Vegas, Nevada.
Archival Collection

Architectural drawing of Riviera Hotel and Casino (Las Vegas), south wing addition end guest room plans, August 4, 1965
Date
Archival Collection
Description
End guest room plans and interior elevations for the addition of the south wing of the Riviera Hotel and Casino from 1965. Facsimile on parchment.
Site Name: Riviera Hotel and Casino
Address: 2901 Las Vegas Boulevard South
Image

