Search the Special Collections and Archives Portal
Search Results
Renaissance Center III: Cellular One Building: Owner Review, 1992 August 14
Level of Description
Scope and Contents
This set includes: index sheet, exterior elevations, finish/door/window schedules, general specifications, floor plans, roof plans, reflected ceiling plans, interior elevations, foundation plans, framing plans, building sections, construction details and site plans.
This set includes drawings for Vista Group, Inc (client).
Archival Collection
Collection Name: Gary Guy Wilson Architectural Drawings
Box/Folder: Roll 373
Archival Component
Empire Office Building, 1980 March 11
Level of Description
Scope and Contents
This set includes: index sheet, exterior perspective, site plans, floor plans, roof plans, exterior elevations, foundation plans, framing plans, reflected ceiling plans, building sections, construction details, interior elevations and finish/door/window schedules.
This set includes drawings for Empire Plaza General Partnership (client)
Archival Collection
Collection Name: Gary Guy Wilson Architectural Drawings
Box/Folder: Roll 170
Archival Component
Showboat Hotel and Casino promotional video: video, 1984 May 11
Level of Description
Scope and Contents
Footage of early Las Vegas and then shots of Showboat casino interior and exterior as voice narrates a history of the casino and describes features and amenities of the hotel. Footage of gambling floor, guests enjoying different games, the bowling center, boxing matches, entertainers, golf, tennis, and swimming pool, and buffets. Original media U-matic S, color, aspect ratio 4 x 3, frame size 720 x 486.
Archival Collection
Collection Name: The Production Company Audiovisual Collection
Box/Folder: Digital File 00
Archival Component
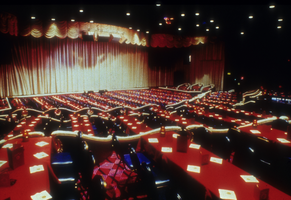
Slide of the Circus Maximus Showroom at Caesars Palace, Las Vegas, circa 1970s - 1980s
Date
Archival Collection
Description
Image

Slide of the Empress Court at Caesars Palace, Las Vegas, circa late 1970s - 1980s
Date
Archival Collection
Description
Image
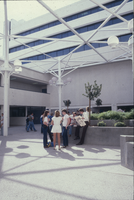
Slide of Frank & Estella Beam Hall courtyard, University of Nevada, Las Vegas, circa 1980s
Date
Archival Collection
Description
Image
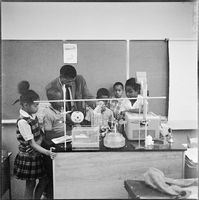
Set of photographs including Winfrey's class at Matt Kelley, Thanksgiving dinner, Memphis Convention, and Tony Wright
Date
Archival Collection
Description
Photographer's notations: 11-68, Winfrey's class at Matt Kelley, Thanksgiving dinner at Herbert Gerson's, Memphis Conv. Etc, Tony Wright at office.
Image
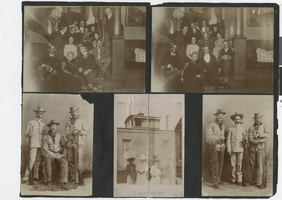
Photograph album 2, Ferron-Bracken Collection, circa 1905-1935, page 42
Date
Description
Image
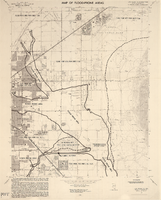
Las Vegas NE quadrangle
Date
Description
Image

