Search the Special Collections and Archives Portal
Search Results
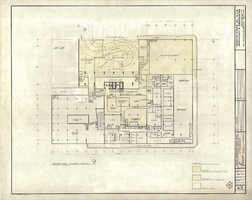
Master Mezzanine Floor Plan, Fremont Hotel: architectural drawing
Date
Archival Collection
Description
From the Martin Stern Architectural Records (MS-00382). Written on the image: "Martin Stern Jr., A.I.A. Architect & Associates. Berton Charles Severson. Brian Walter Webb. Mas M. Tokubo, AIA. Joel D. Bergman, AIA. Fred D. Anderson. 9348 Santa Monica Boulevard, Beverly Hills, California CR 3-0215 TR 8-5220. Master Mezzanine Floor Plan. Tower Addition and Alterations. Fremont Hotel and Casino Las Vegas, Nevada. Job Number 05201. Scale 1/16"=1'0". Date July 2, 1975. Sheet Number A-3".
Image
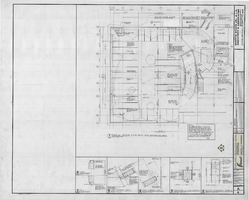
Partial Second Floor Plan and Miscellaneous Details: architectural drawing
Date
Archival Collection
Description
From the Martin Stern Architectural Records (MS-00382). Written on the image: "Martin Stern Jr., A.I.A. Architect & Associates. Berton Charles Severson. Brian Walter Webb. Mas Tokubo. Fred Anderson. Joel Bergman. Bruce Koerner. 9348 Santa Monica Boulevard, Beverly Hills, California CR 3-0215 TR 8-5220. Partial Second Floor Plan and Misc. Details. Additions and Alterations Fremont Hotel and Casino Las Vegas, Nevada. Job Number 01705. Scale as noted. Drawn By R.K. Job Captain D. Humphreys. Checked By F. Anderson. Date 25 July 1977. Sheet Number A4".
Image
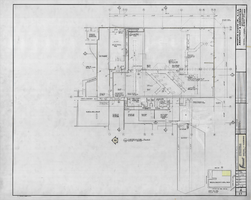
Partial Mezzanine Plan, Fremont: architecture drawing
Date
Archival Collection
Description
From the Martin Stern Architectural Records (MS-00382). Written on the image: "Martin Stern Jr., A.I.A. Architect & Associates. Berton Charles Severson. Brian Walter Webb. Mas Tokubo. Fred Anderson. Joel Bergman. Bruce Koerner. 9348 Santa Monica Boulevard, Beverly Hills, California (213)-273-0215/878-5220. Partial Mezzanine Plan. Additions and Alterations. Fremont Hotel and Casino Las Vegas, Nevada. No. Date. Revisions. 1. 3-17-79. Addendum #1. 4. 4-27-76. Addendum #4. Job Number 01702. Scale as noted. Drawn By C.C. Job Captain G.S. Checked By F.A. Date 3-3-76. Sheet Number A13".
Image
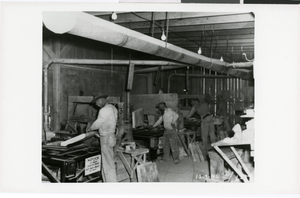
Photograph of workers inside the Basic Magnesium plant, Henderson, Nevada, December 3, 1942
Date
Archival Collection
Description
Interior view of the Basic Magnesium plant in Henderson, Nevada, showing four men working at machines.
Image
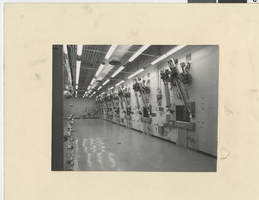
Photograph of test site equipment in Nevada, Circa 1960
Date
Archival Collection
Description
Image
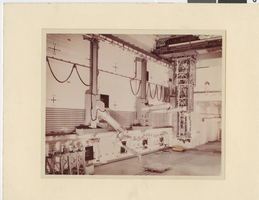
Photograph of equipment at Nevada Test Site in Nevada, Circa 1960
Date
Archival Collection
Description
Image
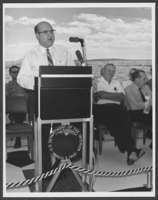
Photograph of Powell Commemorative Ceremony, Lake Powell, June 19, 1969
Date
Archival Collection
Description
Image
Regatta Pointe Condominiums: Progress Prints, 1987 February 21; 1987 May 05
Level of Description
Scope and Contents
This set includes: index sheet, floor plans, redlining, foundation plans, exterior elevations, reflected ceiling plans, utility plans, framing plans, roof plans, interior elevations, building sections and construction details.
This set includes drawings for Falcon Development Corporation (client).
Archival Collection
Collection Name: Gary Guy Wilson Architectural Drawings
Box/Folder: Roll 358
Archival Component
Building 10: architectural and structural drawings; revisions, 1971 July
Level of Description
Scope and Contents
This set includes drawings for Little America Refining Co. (client).
This set includes: redlining, index sheet, site plan, foundation plans, framing plans, floor plans, roof plans, exterior elevations, interior elevations, wall sections, building sections, isometric construction details, construction details, and finish and door schedules.
Archival Collection
Collection Name: Martin Stern Architectural Records
Box/Folder: Roll 045
Archival Component
Freedom Train Motel, 1990 May 07; 1990 July 20
Level of Description
Scope and Contents
This set includes: redlining, index sheet, site plans, floor plans, exterior elevations, construction details, mechanical plans, electrical plans, plumbing plans, reflected ceiling plans, interior elevations, demolition plans and general specifications.
This set includes drawings for Oxford Technologies Inc (client) by Jett Engineers (engineer).
Archival Collection
Collection Name: Gary Guy Wilson Architectural Drawings
Box/Folder: Roll 188
Archival Component
