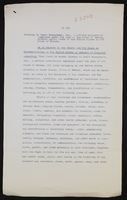Search the Special Collections and Archives Portal
Search Results

Photograph of room with construction workers for Stardust renovation, Las Vegas, (Nev.), March 18, 1975
Date
Archival Collection
Description
Image
Aladdin Hotel and Casino Photograph Collection
Identifier
Abstract
The Aladdin Hotel and Casino Photograph Collection (approximately 1966 to 1979) consists of thirteen black-and-white and color photographic prints. Included are images of architectural renderings, exterior views of the hotel entrance and theater, and interior views of the Aladdin Theatre for the Performing Arts, convention area, dining areas, and guest suites and rooms.
Archival Collection
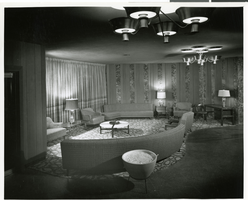
Photograph of the Aqueduct at the Sands Hotel, Las Vegas, 1963
Date
Archival Collection
Description
Image
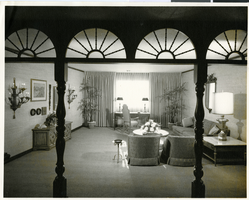
Photograph of the Aqueduct at the Sands Hotel, Las Vegas, 1963
Date
Archival Collection
Description
Image
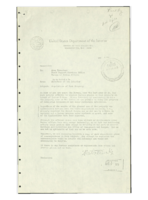
Bureau of Indian Affairs requests for transfer of excess property: correspondence
Date
Archival Collection
Description
Memorandum to Bureau of Indian Affairs Area Directors from the Assistant to the Secretary of the Interior about the acquisition of real property. Letter from Commissioner Thomas M. Thawley to Assistant Secretary of the Interior Richard S. Bodman about requests from the Bureau of Indian Affairs for transfer of excess real property. Letter from Assistant Director Paul H. O'Neill to Commissioner Thomas H. Thawley "concerning the use of excess real property for various Indian programs." Memorandum to the Commissioner of Indian Affairs from the Chief, Division of Property and Supply Management, on the subject of real property acquisition "by the Bureau for use by Indian Tribes or groups." Letter from Thomas M. Thawley to Commissioner Louis R. Bruce about pending requests to the General Services Administration (GSA) for the transfer of excess real property. Transfer requests from Bureau of Indian Affairs with descriptions of property requested and proposed use. Letter from Assistant Director Paul H. O'Neill to Thomas M. Thawley about pending excess real property transfer requests.
Text
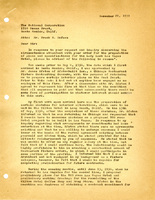
Letter from Homer Rissman to Frank S. Hofues, Santa Monica, December 21, 1955
Date
Archival Collection
Description
Five-page letter from Homer Rissman to Frank Hofues regarding the Lady Luck Casino, later named the Hacienda.
Text
Photographs, 1950-2006
Level of Description
Scope and Contents
The photographs subseries (1950-2006) includes photographic prints, contact prints, transparencies, negatives, and slides of restaurants and shops, casino exteriors and interiors, and historical photographs of the Stardust Resorts and Casino remodeling construction, performers, events, and reproductions of artists' renderings of the property. Some photographs were taken by Ian Vaughan, Greg Cava, Tony Scodwell, Larry Hanna, and Peter Harasty.
Within this subseries, restaurants and shops includes photographs of menus, brochures, food dishes, dining rooms, storefronts, store interiors, and promotional campaigns associated with restaurants and shops in the Stardust between 1987 and 2001. Exteriors and interiors includes photographs of the Stardust's marquee, casino building exterior, hotel towers, views of the Strip featuring the Stardust, conference rooms, lobbies, casino interiors, pools, spas, hotel rooms, and lounges between 1985 and 2004. Historical photographs includes photographs from 1950 to 2006 depicting key events in the Stardust's history, including the Stardust's grand opening, photographic reproductions of the Stardust's original artist's renderings, and photographs of the Stardust's remodelings over time.
Archival Collection
Collection Name: Stardust Resort and Casino Records
Box/Folder: N/A
Archival Component



