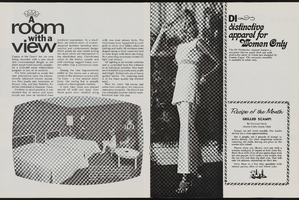Search the Special Collections and Archives Portal
Search Results
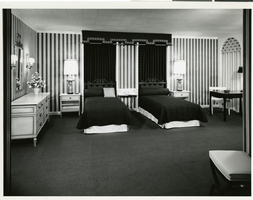
Photograph of the Aqueduct at the Sands Hotel, Las Vegas, 1963
Date
Archival Collection
Description
Image
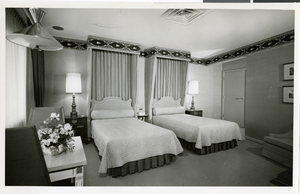
Photograph of the Aqueduct at the Sands Hotel, Las Vegas, 1963
Date
Archival Collection
Description
Image
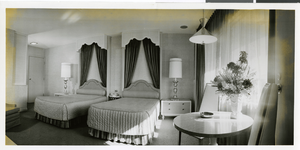
Photograph of the Aqueduct at the Sands Hotel, Las Vegas, 1963
Date
Archival Collection
Description
Image
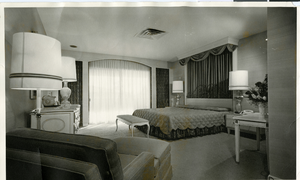
Photograph of the Aqueduct at the Sands Hotel, Las Vegas, 1963
Date
Archival Collection
Description
Image
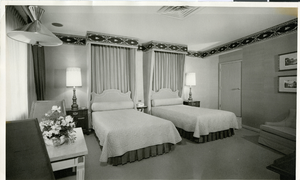
Photograph of the Aqueduct at the Sands Hotel, Las Vegas, 1963
Date
Archival Collection
Description
Image
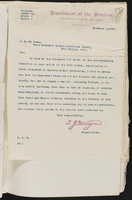
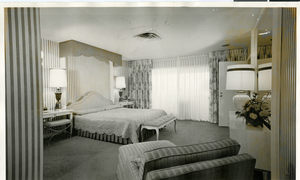
Photograph of the Aqueduct at the Sands Hotel, Las Vegas, 1963
Date
Archival Collection
Description
Image
Edgewater Hotel, 1983 March 29; 1983 June 27;
Level of Description
Scope and Contents
This set includes: index sheet, floor plans, reflected ceiling plans, interior sections, interior elevations, construction details, interior perspectives, equipment plans, equipment schedule, plumbing plan, plumbing schedules, electrical plans, electrical schedules, mechanical plan, rendered exterior perspectives and exterior elevations.
Archival Collection
Collection Name: Gary Guy Wilson Architectural Drawings
Box/Folder: Roll 165
Archival Component
Susan Watson oral history interview
Identifier
Abstract
Oral history interview with Susan Watson conducted by Claytee D. White on February 20, 2013 for the Boyer Early Las Vegas Oral History Project. Watson discusses graduating from Rancho High School in 1962 and working as a dental assistant and an interior designer.
Archival Collection

