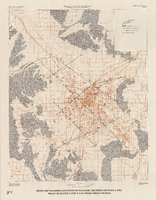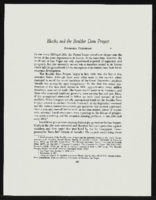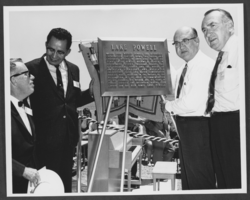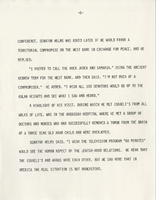Search the Special Collections and Archives Portal
Search Results


Transcript of interview with Patricia Mulroy by Stefani Evans and Claytee D. White, January 03, 2017
Date
Archival Collection
Description
Patricia Mulroy served Las Vegas as the general manager of the Las Vegas Valley Water District from 1989 to 2014. She served the state of Nevada as the general manager of the Southern Nevada Water Authority from 1993 to 2014. Patricia helped to build the Authority, and saw the state through the devastating drought of the Colorado River. Patricia was born in Frankfurt, Germany on February 24, 1953. As a young girl, she lived in several different countries, but always felt that the United States was her home. Her experiences abroad fed her to develop a fascination with government work and state service. She arrived in Nevada in 1974 to attend UNLV. In 1989, Patricia became the general manager of the Las Vegas Valley Water District. She entered the field at a tumultuous time, facing the drought of the Colorado River and tension within the districts. She pioneered the Water Authority, which revolutionized Southern Nevada’s water rights system and allowed the districts to deal with the issue cooperatively. She worked with other Southwestern states and Mexico to support Las Vegas and Nevada through the drought. Patricia retired in 2014, but has chosen to remain active in politics and business. She is currently working with the World Bank in China on the World Economic Forum. She is also a nonresident Senior Fellow at the Brookings Institute, a faculty advisor for the Desert Research Institute, and a board member of the Wynn Board of Directors.
Text

James L. Hogan interview, March 11, 1978: transcript
Date
Archival Collection
Description
On March 11, 1978, collector Patty L. Baratti interviewed James Hogan (born April 6th, 1909 in Winton Place, Ohio) at his home in Las Vegas, Nevada. In this interview, Hogan talks about his time working with the telephone company in Arizona and moving to Las Vegas, Nevada. He discusses his time working on grazing rights and cattle ranching in Nevada and how planning went to ensure that farms were able to have land to graze their animals. He speaks about dealing with farmers, corporations, and the government and the frustrations he had to deal with before there were set laws about grazing. He also discusses the change from mainly family farms in Nevada to corporations owning much of the farmland.
Text

Index map showing locations of geologic sections on plate 2 and wells on plates 2 and 3, Las Vegas Valley, Nevada, 1981 (Water-supply paper 2320-A)
Date
Description
2320-A. Originally published as plate 4 of Ground-water conditions in Las Vegas Valley, Clark County, Nevada. Part I. Hydrogeologic framework / by Russell W. Plume, published by the U.S. Geological Survey in 1989 as Water-supply paper 2320-A.
Image

"Blacks and the Boulder Dam Project": manuscript by Roosevelt Fitzgerald
Date
Archival Collection
Description
From the Roosevelt Fitzgerald Professional Papers (MS-01082) -- Unpublished manuscripts file. Published manuscript, Nevada Historical Society.
Text

Photograph of Powell Commemorative Ceremony, Lake Powell, June 19, 1969
Date
Archival Collection
Description
Image

Speech transcript by Senator Chic Hecht, Bonds for Israel, November 17, 1985
Date
Archival Collection
Description
Transcript of a speech delivered by Senator Chic Hecht at an Israel Bond Dinner regarding the Jewish experience in the United States, the needs of Israel, and affairs in the Middle East.
Text
