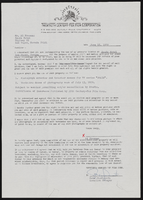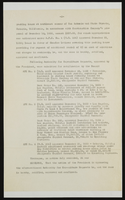Search the Special Collections and Archives Portal
Search Results
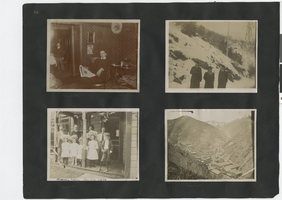
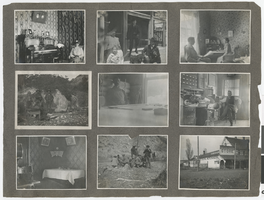
Louise Meehan Photograph Collection on the Boulder Club
Identifier
Abstract
The Louise Meehan Photograph Collection on the Boulder Club contains three black-and-white photographs of the Boulder Club in Las Vegas, Nevada from 1953. The photographs capture part of the interior of the club and showcase its slot machines, bar, and card room.
Archival Collection
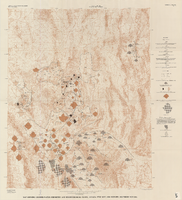
Map showing ground-water chemistry and hydrochemical facies, Nevada Test Site and vicinity, southern Nevada, 1965
Date
Description
712-C. Issued as plate 3 from U.S. Geological Survey professional paper 712-C, Hydrogeologic and hydrochemical framework, south-central Great Basin, Nevada-California, with special reference to the Nevada Test Site, by I.J. Winograd, and William Thordarson, published in 1975 by the U.S. Geological Survey.
Image
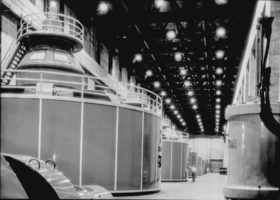
Film transparency of power generators at Hoover Dam, circa mid 1930s
Date
Archival Collection
Description
Image

Fremont Hotel and Casino additions and alterations: architectural drawings, image 007
Date
Description
Reno Office Building, 1977 May 20; 1986 May 06
Level of Description
Scope and Contents
This set includes: index sheet, site plans, landscape plans, floor plans, interior elevations, exterior elevations, construction details, foundation plans, framing plans, building sections, electrical plans, reflected ceiling plans, lighting plans, general specifications, redlining, exterior perspectives and preliminary sketches.
This set includes drawings for Jack Matthews (client) by Hansen Engineering (engineer), Lumos and Associates (engineer), Cunningham-Zito Assoc. (engineer) and Hyytinen Engineering (engineer).
This set includes drawings for Story Church Building for Faith Baptist Church at Smithridge Drive (Reno, Nevada).
Archival Collection
Collection Name: Gary Guy Wilson Architectural Drawings
Box/Folder: Roll 387
Archival Component

