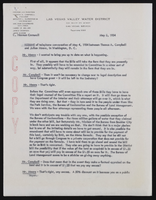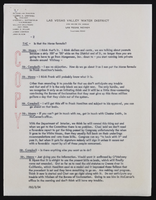Search the Special Collections and Archives Portal
Search Results
Lakes Landing, 1987 November 30; 1989 February 06
Level of Description
Scope and Contents
This set includes: preliminary sketches, rendered site plans, rendered exterior perspectives, floor plans, site plans, topographic surveys, framing plans, redlining, construction details, building sections, wall sections, interior elevations, finish/door/window schedules, general specifications, index sheet and electrical plans.
This set includes drawings for The Mueller Group (client) by C.S.A. Engineers (engineer) and The Berry and Berry Associates (architect).
Contains single sheet from Adobe Springs Apartment Complex.
Archival Collection
Collection Name: Gary Guy Wilson Architectural Drawings
Box/Folder: Roll 252
Archival Component
Regatta Pointe Condominiums, 1987 January 12; 1987 November 13
Level of Description
Scope and Contents
This set includes: index sheet, preliminary sketches, building sections, general specifications, fixture schedules, plumbing schematics, HVAC plans, electrical plans, electrical schematics, land surveys, foundation plans, framing plans, exterior elevations, roof plans, exterior elevations, floor plans, reflected ceiling plans, interior elevations, construction details, finish/door/window schedules, grading plans, utility plans and water and sewer plans.
This set includes drawings for Falcon Development Corporation (client) Southwest Engineering (engineer), Harris Engineers, Inc (engineer).
Archival Collection
Collection Name: Gary Guy Wilson Architectural Drawings
Box/Folder: Roll 359
Archival Component
Nellis Air Force Base: Unaccompanied Enlisted Personnel Housing
Level of Description
Scope and Contents
This set includes: index sheet, site plans, demolition plans, grading plans, utility plans, floor plans, exterior elevations, interior elevations, door/window schedules, wall sections, reflected ceiling plans, roof plans, construction details, equipment plans, equipment schedules, foundation plans, framing plans, plumbing plan, plumbing schedules, plumbing details, fire protection plan, fire protection details, HVAC plan, HVAC details, electrical plans and electrical details.
This set includes drawings by Strauss and Loftfield (engineer).
Archival Collection
Collection Name: Gary Guy Wilson Architectural Drawings
Box/Folder: Roll 108
Archival Component
Nellis Air Force Base: Dining Hall: 60 Percent Phase
Level of Description
Scope and Contents
This set includes: index sheet, site plans, demolition plans, grading plans, utility plans, landscape plans, floor plans, exterior elevations, interior elevations, door/window schedules, wall sections, reflected ceiling plans, roof plans, construction details, equipment plans, equipment schedules, foundation plans, framing plans, plumbing plans, plumbing schedules, plumbing details, fire protection plans, fire protection details, HVAC plans, HVAC details, electrical plans and electrical details.
This set includes drawings by Harris and Simoncini, Ltd (engineer).
Archival Collection
Collection Name: Gary Guy Wilson Architectural Drawings
Box/Folder: Roll 109
Archival Component
Grand Flamingo Lobby: Additions and Alterations, 1995 September 05; 1995 October 18
Level of Description
Scope and Contents
This set includes: index sheet, site plans, floor plans, foundation plans, framing plans, exterior elevations, interior elevations, building sections, reflected ceiling plans, construction details, roof plans, grading plans, HVAC plans, finish/door/window schedules, general specification, mechanical plans, fixture schedules, lighting plan, electrical plans and electrical schematics.
This set includes drawings for Preferred Equities Corp (client) by John S. Kubota (engineer), Robert E. Ash (engineer), Greg Shea (engineer) and James C. Smith (engineer).
Archival Collection
Collection Name: Gary Guy Wilson Architectural Drawings
Box/Folder: Roll 211
Archival Component
Economic subject files, 1989-2013
Level of Description
Scope and Contents
The economic subject files document Dr. Spilde’s varied research interests relating to gaming economics dating from 1989 to 2013, with the bulk of the materials dating from 1994 to 2003. The materials include economic reports from both public (Government Accountability Office and the Congressional Research Service) and private institutions (Merrill Lynch, Fannie May, Bear Stearns, and Goldman Sachs); budget of the Department of the Interior; journal articles, legal briefs, and law reviews; materials about taxation and lotteries; conference materials; video recordings of televised programs; and newspaper articles. The materials document the economic impacts of Native American gaming and the greater gaming industry in the United States.
Archival Collection
Collection Name: Katherine A. Spilde Papers on Native American Gaming
Box/Folder: N/A
Archival Component




