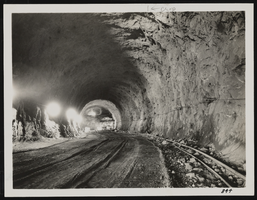Search the Special Collections and Archives Portal
Search Results

Photograph of a classroom, University of Nevada, Las Vegas, circa 1991-1992
Date
Archival Collection
Description
Image

Photograph of a classroom in the health sciences building, University of Nevada, Las Vegas, circa 1991-1992
Date
Archival Collection
Description
Image
NextGen Home built in Stardust parking lot in preparation for Consumer Electronic Show (CES): video
Date
Archival Collection
Description
Moving Image
Aracely Rascon oral history interview
Identifier
Abstract
Oral history interview with Aracely Rascon conducted by Claytee D. White on October 2, 2018 for the Remembering 1 October Oral History Project. In this interview, Rascon recalls her early childhood in Chihuahua, Mexico and until her father brought the family to Las Vegas, Nevada. She studied interior design at the University of Nevada, Las Vegas (UNLV) and joined the firm of Simpson Coulter, where she specializes in decorating the interiors of businesses and schools. Two weeks after the October 1, 2017 shooting, her skills were called upon by those across the city who were preparing the Resiliency Center for survivors of the mass shooting. This proposed Resiliency Center needed carpet, paint, furniture, art work, and everything else to make it into a place where people could seek assistance in a peaceful atmosphere where they could tell their stories and ask for help. Rascon contacted all her resources and was pleasantly surprised when each company bent over backwards to offer deals, advice, and referrals. Rascon learned that she could use her talents and decorating skills to help others be at peace and to dialogue and perform in comfort. She will never forget and will be forever grateful to the sense of community displayed by her city.
Archival Collection

Warren A. Bechtel Album of Hoover Dam: photographic print
Date
Description
Lucky Store #697: Expansion and Remodel, 1985 June 09; 1985 June 10
Level of Description
Scope and Contents
This set includes: exterior elevations, preliminary sketches, redlining, floor plans, reflected ceiling plans, demolition plans, construction details, site plans, building sections, foundation plans, framing plans, index sheet, fixture plans, interior elevations, finish/door/window schedules and wall sections.
Archival Collection
Collection Name: Gary Guy Wilson Architectural Drawings
Box/Folder: Roll 264
Archival Component
Tower expansion: architectural drawings, sheets A100-A222, 1979 August 31; 1980 February 6
Level of Description
Scope and Contents
This set contains architectural drawings for MGM Grand Hotels (client).
This set includes: sheet index, site plans, grading plans, floor plans, reflected ceiling plans, roof plans, parking plans, exterior elevations, interior elevations, and building sections.
Archival Collection
Collection Name: Martin Stern Architectural Records
Box/Folder: Roll 112
Archival Component
Architectural drawings; sheets A250-A433, 1977 January 18
Level of Description
Scope and Contents
This set includes drawings for Holding's Little America and Little America Refining Co. (client) and includes drawings by Zoltan Kovacs Associates (consultants).
This set includes: floor plans, reflected ceiling plans, roof plans, exterior elevations, building sections, wall sections, interior elevations, construction details,
Archival Collection
Collection Name: Martin Stern Architectural Records
Box/Folder: Roll 055
Archival Component
Freedom Train Motel: Rackset, 1990 August 23
Level of Description
Scope and Contents
This set includes: exterior elevations, mechanical plans, electrical plans, plumbing plans, reflected ceiling plans, floor plans, general specifications, index sheet, site plans, construction details, redlining, interior elevations, demolition plans and building sections.
This set includes drawings for Oxford Technologies, Inc (client).
Archival Collection
Collection Name: Gary Guy Wilson Architectural Drawings
Box/Folder: Roll 187
Archival Component
Zero Lot Line Residences, 1987 May 16
Level of Description
Scope and Contents
This set includes: index sheet, site plans, floor plans, interior elevations, exterior elevations, foundation plans, framing plans, roof plans, building sections, wall sections, construction details, finish/door/window schedules, general specifications.
This set includes drawings for National Heritage Homes (client).
Archival Collection
Collection Name: Gary Guy Wilson Architectural Drawings
Box/Folder: Roll 600
Archival Component
