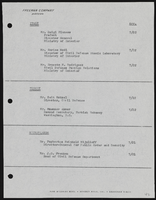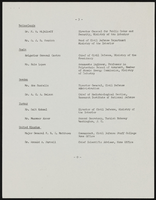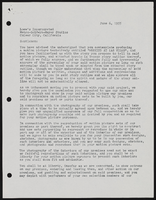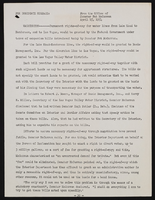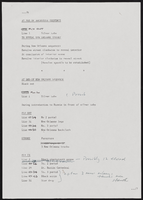Search the Special Collections and Archives Portal
Search Results
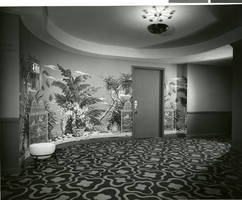
Photograph of second floor center rotunda, Sands Hotel and Casino, Las Vegas, 1963
Date
1963
Archival Collection
Description
An image of the interior of the Aqueduct at the Sands Hotel and Casino. The exterior was designed by Julius Gabrielle, and the interior was designed by Albert Parvin & Company. This center rotunda served as a second story lobby in guest room buildings.
Image
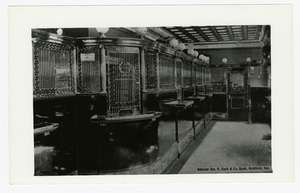
Photograph of metalwork inside the Cook and Company Bank, Goldfield (Nev.), 1900
Date
1900
Archival Collection
Description
Caption: Interior, Jno. S. Cook & Co. Bank, Goldfield, Nev.
Image
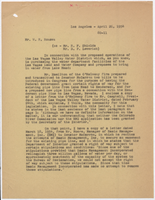
Letter from E. E. Bennett (Los Angeles) to W. R. Rouse, April 26, 1954
Date
1954-04-26
Archival Collection
Description
The Department of the Interior was demanding three million gallons of water a day in return for approval to operate a pipeline from Lake Mead to Basic Management Inc.
Text
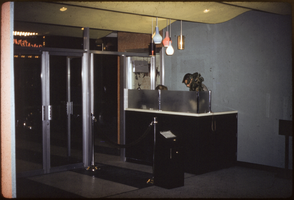
Slide of the lobby of the Guild Theatre, Las Vegas (Nev.), late 1950s
Date
1955 to 1959
Archival Collection
Description
A color slide of the interior lobby of the Guild Theatre in Las Vegas, Nevada, circa late 1950s. Site Name: Guild Theatre (Las Vegas, Nev.)
Image
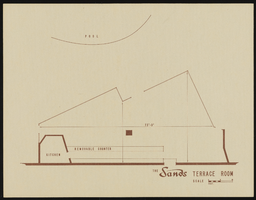
Garden Room at the Sands Hotel: schematic
Date
1961 to 1968
Archival Collection
Description
Series VIII. Sands Hotel Interior and Exterior
Image
Pagination
Refine my results
Content Type
Creator or Contributor
Subject
Archival Collection
Digital Project
Resource Type
Year
Material Type
Place
Language
Records Classification

