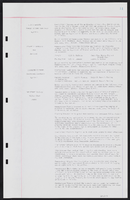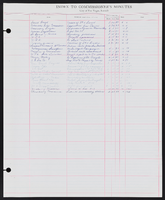Search the Special Collections and Archives Portal
Search Results
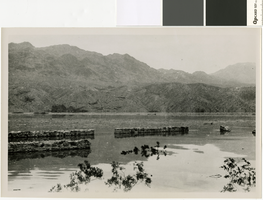
Photograph of the ruins of Fort Callville, circa 1938
Date
1938 (year approximate)
Archival Collection
Description
Walls of Fort Callville surrounded by the rising waters of Lake Mead.
Image
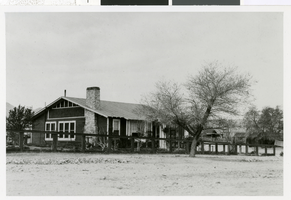
Photograph of a house, Beatty (Nev.), 1937-1938
Date
1937 to 1938
Archival Collection
Description
This home was built in the 1920s for Billy Wilson. Transcribed from the notes attached to the picture, "House built by Luther Wilson and W.W. (Billy) Wilson (?) they never had to buy any materials-got them all from Rhyolite."
Image
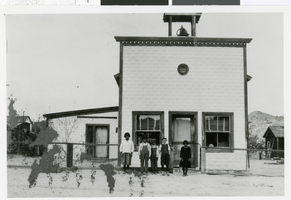
Photograph of a schoolhouse, Beatty (Nev.), 1937-1938
Date
1937 to 1938
Archival Collection
Description
Pictured here are five children in front of the schoolhouse. From left to right: Juanita Strozzi, John Strozzi, Judd, Jack McCrea, and Judd's sister. The location of this schoolhouse is behind the Exchange Club. These were the same materials used to build Frank 'Hard Rock Harry' Oleniczak's house in Beatty.
Image
Apartment development, 1938 Catalpa Ave., 1961
Level of Description
File
Archival Collection
Elmo C. Bruner Architectural and Real Estate Appraisal Records
To request this item in person:
Collection Number: MS-00177
Collection Name: Elmo C. Bruner Architectural and Real Estate Appraisal Records
Box/Folder: Box 78
Collection Name: Elmo C. Bruner Architectural and Real Estate Appraisal Records
Box/Folder: Box 78
Archival Component
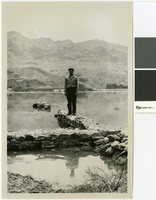
Photograph of Elbert Edwards at Fort Callville, Nevada, circa 1938
Date
1938 (year approximate)
Archival Collection
Description
Elbert Edwards standing on one of the walls of Fort Callville nearly surrounded by the rising waters of Lake Mead.
Transcribed Notes: Transcribed from photo sleeve: "Elbert Edwards at the ruins of Fort Callville as the waters of Lake Mead rise to cover them. (ca. 1938-39)"
Image
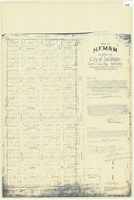
Plat of H.F.M & M addition to city of Las Vegas, Clark County, Nevada, comprising the west 1/2 of N.W. 1/4 Sec. 27, Twp. 20 S., R. 61 E., M.D.B & M, March 8, 1924
Date
1924-03-08
Description
Blue-line print ; 74 x 36 cm on sheet 79 x 61 cm. Survey was competed on March 8, 1924. Signed by the owners of the piece of property for the addition Roy W. Martin, Forest R. Mildren, William E. Ferron, and A. W. Ham, signed by the surveyor J.T. McWilliams, and notarized on March 31, 1924. Approved by the Board of City Commissioners and signed by the major W. C. German and by Florence S. Doherty, city clerk, on April 1, 1924. Recorded in Book 1 of plats, page 47. Includes township and range grid.
Image
Pagination
Refine my results
Content Type
Creator or Contributor
Subject
Archival Collection
Digital Project
Resource Type
Year
Material Type
Place
Language
Records Classification

