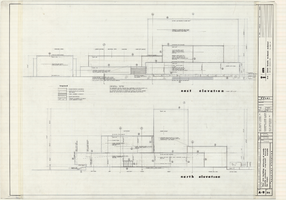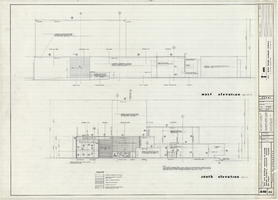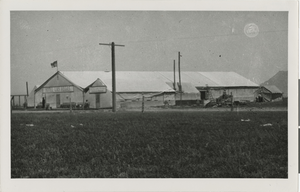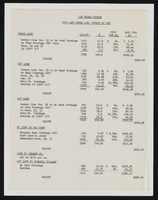Search the Special Collections and Archives Portal
Search Results

Rabbi Sanford Akselrad oral history interview: transcript
Date
Archival Collection
Description
Oral history interview with Rabbi Sanford Akselrad conducted by Barbara Tabach on March 7, 2018 for the Remembering 1 October Oral History Project. In this interview, Rabbi Sanford Akselrad discusses the response of the Jewish community of Congregation Ner Tamid to the October 2017 mass shooting in Las Vegas, Nevada. He discusses the healing service he led the day after the shooting, how the community paid respect to the victims, and the concert held to raise money. In addition to the actions of the Jewish community, Rabbi Akselrad discusses the congregation's work with the interfaith community to heal from this tragedy.
Text
Kirsten Searer (Nevada Public Education Foundation) oral history interview conducted by Magdalena Martinez and Taylor Cummings: transcript
Date
Archival Collection
Description
From the Lincy Institute "Perspectives from the COVID-19 Pandemic" Oral History Project (MS-01178) -- Education sector interviews file.
Text
MacDonald Ranch Development Records
Identifier
Abstract
The MacDonald Ranch Development Records (1972-2010) contain correspondence, maps, land assessments and investigations, master plans, and architectural, civil engineering, and landscape drawings primarily detailing the community development process of MacDonald Ranch, a master-planned community in southwest Henderson, Nevada.
Archival Collection

Cristina Alano oral history interview: transcript
Date
Archival Collection
Description
Oral history interview with Cristina Alano conducted by Cecilia Winchell and Stefani Evans on September 9, 2022 for the Reflections: The Las Vegas Asian American and Pacific Islander Oral History Project. In this interview, Alano recalls a happy childhood in Pampanga, Philippines. After attending college for a banking and finance degree, she briefly worked at a bank before marrying her husband and immigrating to the United States. She would go on to move to Colorado where she lived for seven years, and finally moving to Las Vegas, Nevada in 2003. Alano recalls her first jobs in Las Vegas, including Walmart, SEI Electronics, a cashier at the Riviera, and finally the airport where works as a supervisor at Hudson as well as an assistant manager at Brighton. She discusses what she has done at each job and how she ended up getting involved with the Culinary Union in 2016. Since joining the union, she has done everything from being a shop steward to canvassing, most recently flying down to Georgia to help campaign for Senator Warnock. Throughout the rest of the interview, she discusses everything from food, to festivals, and her family.
Text

Architectural drawings of Fine Arts Building, University of Nevada Southern Regional Branch, Las Vegas, Nevada, east and north exterior elevations, July 15, 1963
Date
Archival Collection
Description
East and north exterior elevations of the Fine Arts Building (later to become the Judy Bayley Theatre) at the University of Nevada Southern Regional Branch, Las Vegas, Nevada (later University of Nevada, Las Vegas). Scale: 1/8" = 1'-0". "Sheet A-9 of 26." "Drawn: JM. Checked: JBM. Date 10 July 63. Submittal dates: preliminary 12-7-62; intermediate 3-17-63; final 7-15-63." "Bolt , Beranek and Newman Inc., consultants in acoustics. D'autremont-Helms & Assoc., consulting mechanical engineers. Helin Engineering Co., electrical engineers." "Fund code no. 82301." "State of Nevada Planning Board, Carson City, Nevada."
Site Name: University of Nevada. Southern Regional Division
Address: 4505 S. Maryland Parkway
Image

Architectural drawings of Fine Arts Building, University of Nevada Southern Regional Branch, Las Vegas, Nevada, west and south exterior elevations, July 15, 1963
Date
Archival Collection
Description
West and south exterior elevations of the Fine Arts Building (later to become the Judy Bayley Theatre) at the University of Nevada Southern Regional Branch, Las Vegas, Nevada (later University of Nevada, Las Vegas). Scale: 1/8" = 1'-0". "Sheet A-10 of 26." "Drawn: JM. Checked: JBM. Date 10 July 63. Submittal dates: preliminary 12-7-62; intermediate 3-17-63; final 7-15-63." "Bolt , Beranek and Newman Inc., consultants in acoustics. D'Autremont-Helms & Assoc., consulting mechanical engineers. Helin Engineering Co., electrical engineers." "Fund code no. 82301." "State of Nevada Planning Board, Carson City, Nevada."
Site Name: University of Nevada. Southern Regional Division
Address: 4505 S. Maryland Parkway
Image

Photograph of the Hotel Las Vegas (Las Vegas), 1905
Date
Archival Collection
Description
The Hotel Las Vegas was the first hotel in Las Vegas, a tent set up for people who came to participate in the land auction. Managed by Pop Squires." Transcribed from back of photo: "Hotel Las Vegas 1905. Hotel Las Vegas, built by Las Vegas Trading Co. in 1905 was located on North Main Street between Stewart and the creek across from Woodards Down Town Camp on grounds later occupied by Elwells Ware House. All canvas and lumber used in building was cut to size and holes bored in Los Angeles, ready to be bolted together on arrival in Las Vegas. Hotel had 20 rooms. Floor space was 40 x 130 ft. Kitchen and Dining Room are seen next door to Hotel on the right. This Hotel was managed by Chas. P. Squires. Photo by Eddie Gillette, 1905." Transcribed from Special Collections sheet: "Selling of L.V. First L.V. Hotel pic cap. First Las Vegas Hotel -- The Hotel Las Vegas was made ready for the first buyers of real estate at the 1905 auction when the Las Vegas Trading Co., managed by Charles (Pop) Squires, opened the registry. All canvas and lumber used in building was cut to size and holes bored in Los Angeles, a prefab forerunner. Hotel Las Vegas boasted 20 rooms and was regarded as the top 'night spot' of its day."
Site Name: Hotel Las Vegas
Address: 1 Fremont Street
Image


