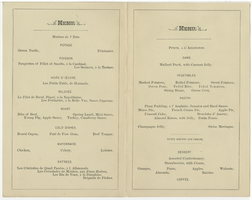Search the Special Collections and Archives Portal
Search Results
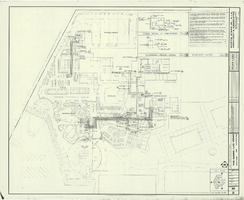
Architectural drawing of additions and alterations to first floor air conditioning piping in the Sands Hotel, Las Vegas, Nevada, November 4, 1965
Date
Description
Additions and alterations to first floor air conditioning and piping in the Sands Hotel, Las Vegas, Nevada. Includes details of dishwasher piping and humidifier piping, and equipment notes. "Sheet number M2. Job number 420. Job captain, D.G. Checked by D.G. Consultant: Hellman & Lober, Mechanical Engineers." "August 3, 1964. Revised 8-14-64, 11-4-65."
Site Name: Sands Hotel
Address: 3355 Las Vegas Boulevard South;
Image
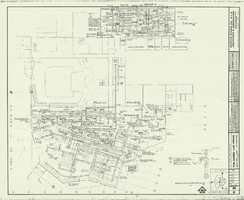
Architectural drawing of partial additions and alterations to first floor air conditioning in the Sands Hotel, Las Vegas, Nevada, August 13, 1965
Date
Description
Partial plan of additions and alternations to the air conditioning system on the first floor of the Sands Hotel, Las Vegas, Nevada."Sheet number M6. Job 420. Scale: 1/8"=1'0. Drawn by KKSH. Job captain: D.G. Checked by D.G. Date: 8-3-1964. Revisions 8/14/64; 8/31/64; 11/6/64; 1/12/65; 3/12/65; 4/12/65; 8/13/65. Consultant: Hellman & Lober, Mechanical Engineers."
Site Name: Sands Hotel
Address: 3355 Las Vegas Boulevard South;
Image
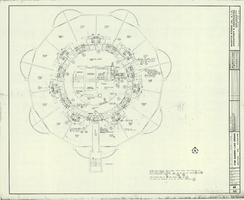
Architectural drawing of additions and alterations to air conditioning on typical tower floor in the Sands Hotel, Las Vegas, Nevada, May 7, 1965
Date
Description
Plan of additions and alterations to a typical tower floor of the Sands Hotel, Las Vegas, Nevada. "Sheet number M10. Job 420. Scale: 1/4"=1'0. Drawn by KKSH. Job captain: D.G. Checked by D.G. Date: 8-3-1964. Revisions 8/14/64; 3/19/65; 5/7/65. Consultant: Hellman & Lober, Mechanical Engineers."
Site Name: Sands Hotel
Address: 3355 Las Vegas Boulevard South;
Image
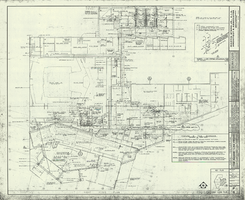
Architectural drawing of additions and alterations to first floor plumbing, Sands Hotel, Las Vegas, Nevada, January 20, 1967
Date
Description
Plan for additions and alterations to the plumbing system on the first floor of the Sands Hotel, Las Vegas. "Sheet number P5. Job 420. Scale: 1/8"-1'0. Drawn by H.C. & R.S. Date 8-3-64. Revisions: 8-31-64; 9-29-64; 10-27-64; 11-6-64; 12-4-64; 2-26-65; 3-12-65; 4-23-65; 11-4-65; 1-20-67. Consultant: Hellman & Lober, Mechanical Engineers."
Site Name: Sands Hotel
Address: 3355 Las Vegas Boulevard South;
Image
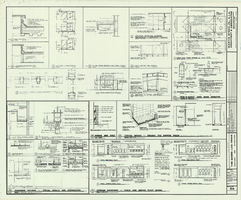
Architectural drawing of additions and alterations, miscellaneous details, Sands Hotel, Las Vegas, Nevada, November 24, 1964
Date
Description
Detail drawings for roof hatch; louvers and transformer; Pullman support bracket; glazed partition systems; ceiling furring; door support track; suspended ceilings; catwalk sections; lobby entrance; "Dor-O-Matic" door operator; ceramic tile shower stalls; public and service toilet rooms at the Sands Hotel, Las Vegas, Nevada. "Sheet number 54. Job 420. Scale as noted. Drawn by Walter H. Koziol. Job captain: Masayoshi Tokubo. Date: August 3, 1964. Revisions: 8-13-64; 10-29-64; 11-24-64."
Site Name: Sands Hotel
Address: 3355 Las Vegas Boulevard South;
Image
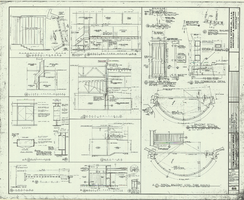
Architectural drawing of additions and alterations, miscellaneous architectural details, Sands Hotel, Las Vegas, Nevada, June 4, 1965
Date
Description
Elevation plan for lobby screen; stair section and various other sections; sections of retail display case; detail drawings of balcony railing at the Sands Hotel, Las Vegas, Nevada. "Sheet number 55. Job 420. Drawn by Walter H. Koziol. Job captain: Masatoshi Tokubo. Date: August 3, 1964. Revisions: 8-14-64; 8-31-64; 2-10-65; 4-7-65; 6-4-65."
Site Name: Sands Hotel
Address: 3355 Las Vegas Boulevard South;
Image
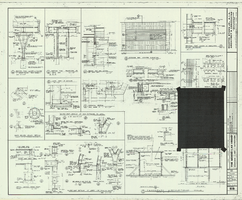
Architectural drawing of additions and alterations, miscellaneous architectural details, Sands Hotel, Las Vegas, Nevada, October 27, 1964
Date
Description
Numerous sections, elevations, and details of additions and alterations at the Sands Hotel, Las Vegas, Nevada. One part of the drawing is covered with black paper. "Sheet number 58. Job number 420. Scale as shown. Drawn by R. Baud. Job Captain: Mas Tokubo. Date: August 3, 1964. Revisions: 8-14-64; 8-31-64; 10-27-64."
Site Name: Sands Hotel
Address: 3355 Las Vegas Boulevard South;
Image

Photograph of Heidi Hamilton, Mark Morgan, and Eileen Price-Kim rehearsing the ballet "Songs of Farewell," Nevada Dance Theatre, Las Vegas, Nevada, 1970s
Date
Archival Collection
Description
Show Name: Songs of farewell (ballet)
Image
Hell's Angels, approximately 1922 to 1965
Level of Description
Scope and Contents
The Hell’s Angels sub-series (1922-1965) contains material related to the development, production, and post-production of The Caddo Company film, Hell’s Angels. Both the silent and sound versions of the film are represented in the materials.
Materials include contracts and lawsuits, correspondence, financial, story development, and production and direction records, editing and special effects, aviation logs, and advertising, as well as musical scores for the silent version composed by Adolph Tandler and the sound version composed by Hugo Riesenfeld. Also included are black-and-white photographic prints and negatives and twenty-four miniature airplane models.
Archival Collection
Collection Name: Howard Hughes Film Production Records
Box/Folder: N/A
Archival Component

