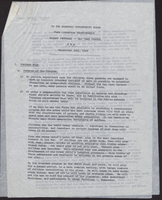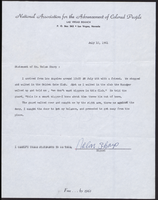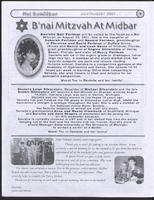Search the Special Collections and Archives Portal
Search Results
Italia Restaurant Remodel, 1983 May 23; 1983 July 01
Level of Description
Scope and Contents
This set includes: redlining, floor plans, equipment schedules, plumbing schedules, electrical schedules, exhaust plans, storefront elevations, lighting plans, reflected ceiling plans, master exiting plans and construction details.
Archival Collection
Collection Name: Gary Guy Wilson Architectural Drawings
Box/Folder: Roll 073
Archival Component
Nevada National Bank, 1987 February 16; 1987 July 20
Level of Description
Scope and Contents
This set includes: floor plans, redlining, interior elevations, reflected ceiling plans, floor plans, interior perspectives and finish/door schedules.
This set includes drawings for Nevada National Bank (client) by Whitings (consultant).
Archival Collection
Collection Name: Gary Guy Wilson Architectural Drawings
Box/Folder: Roll 306
Archival Component
Aeroville Estates Unit I Proposal, 1987 July 1; 1988 December 23
Level of Description
Scope and Contents
This set includes: preliminary sketches, process drawings, redlining, floor plans, site plans, exterior elevations and rendered exterior elevations.
Archival Collection
Collection Name: Gary Guy Wilson Architectural Drawings
Box/Folder: Roll 015
Archival Component
Aztec Casino: Additions and Alterations: Shop Drawings, 1991 July 12
Level of Description
Scope and Contents
This set includes: equipment schedules, equipment plans, plumbing details, plumbing schedules, electrical plans, electrical schedules, mechanical plans and interior elevations.
This set includes drawings by Lloyd's (consultant).
Archival Collection
Collection Name: Gary Guy Wilson Architectural Drawings
Box/Folder: Roll 037
Archival Component






